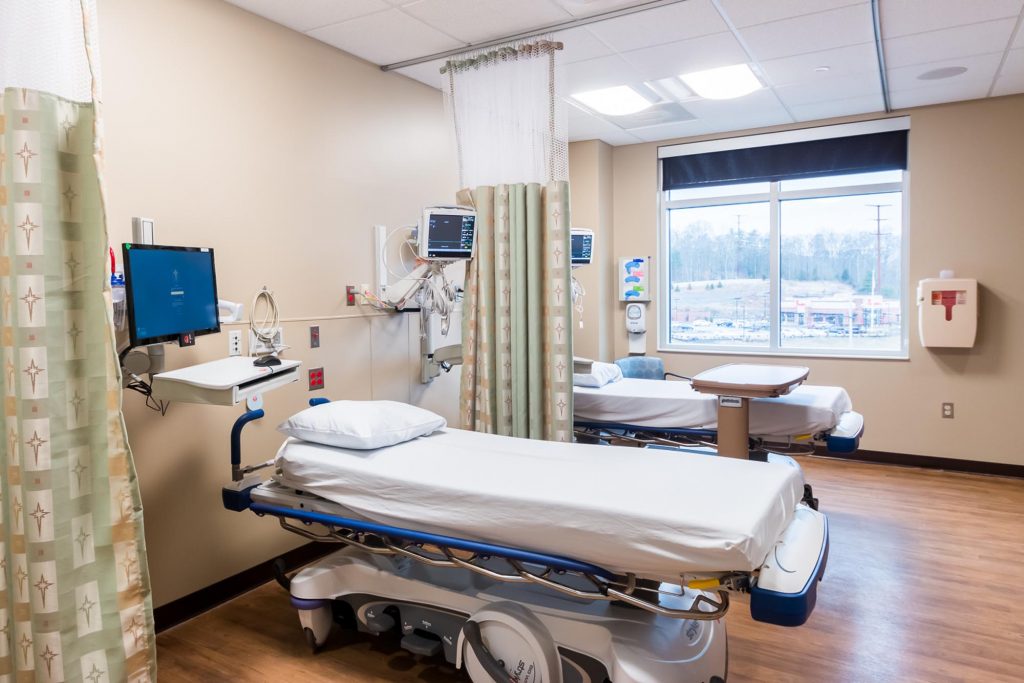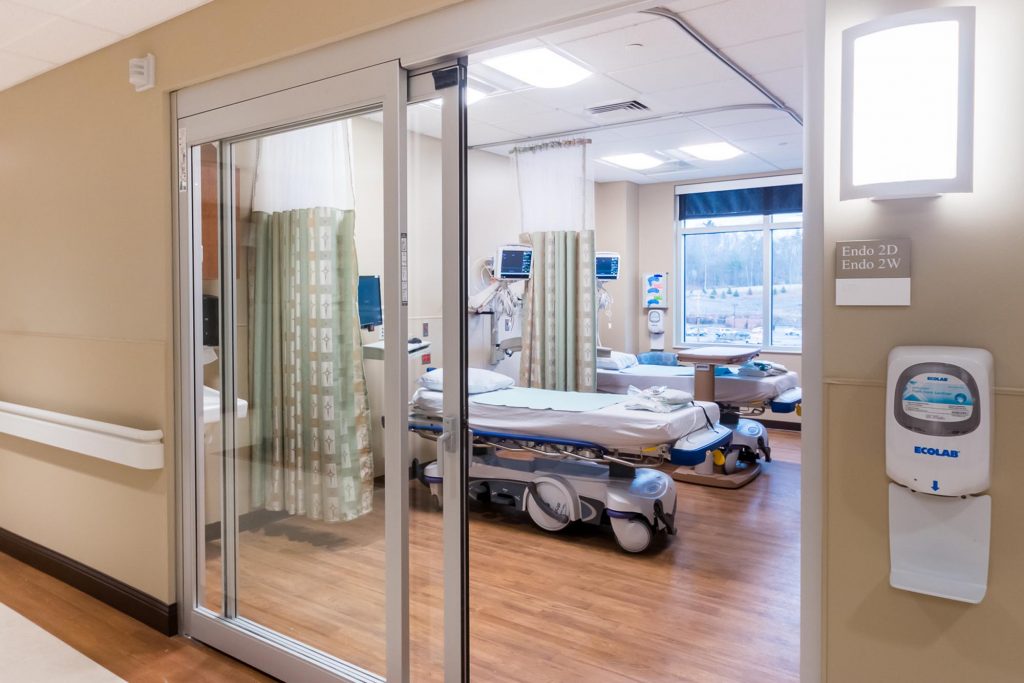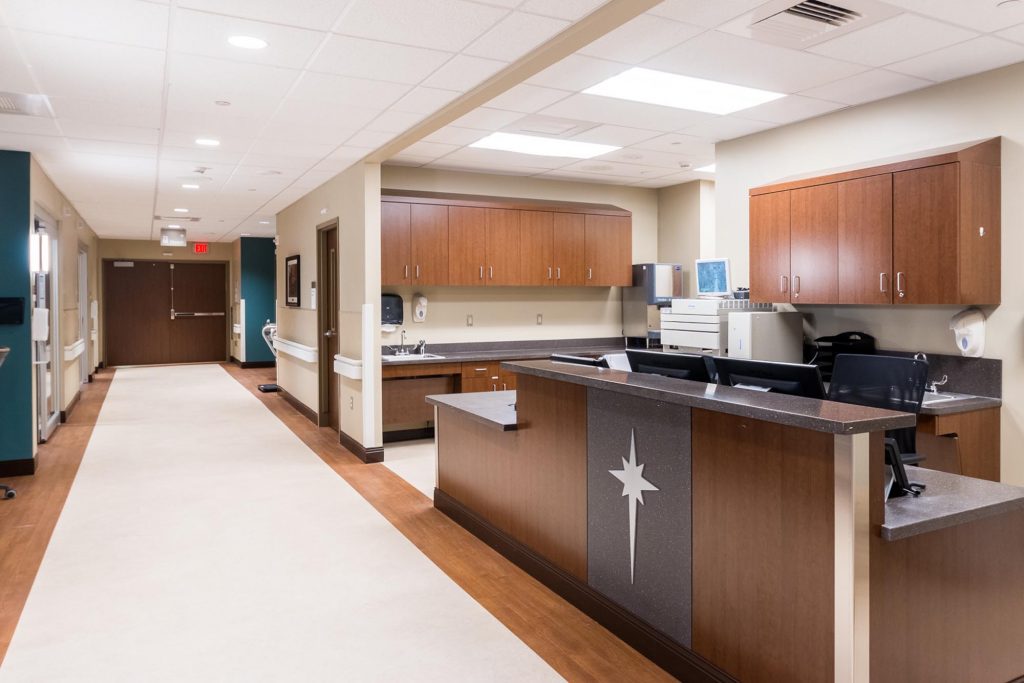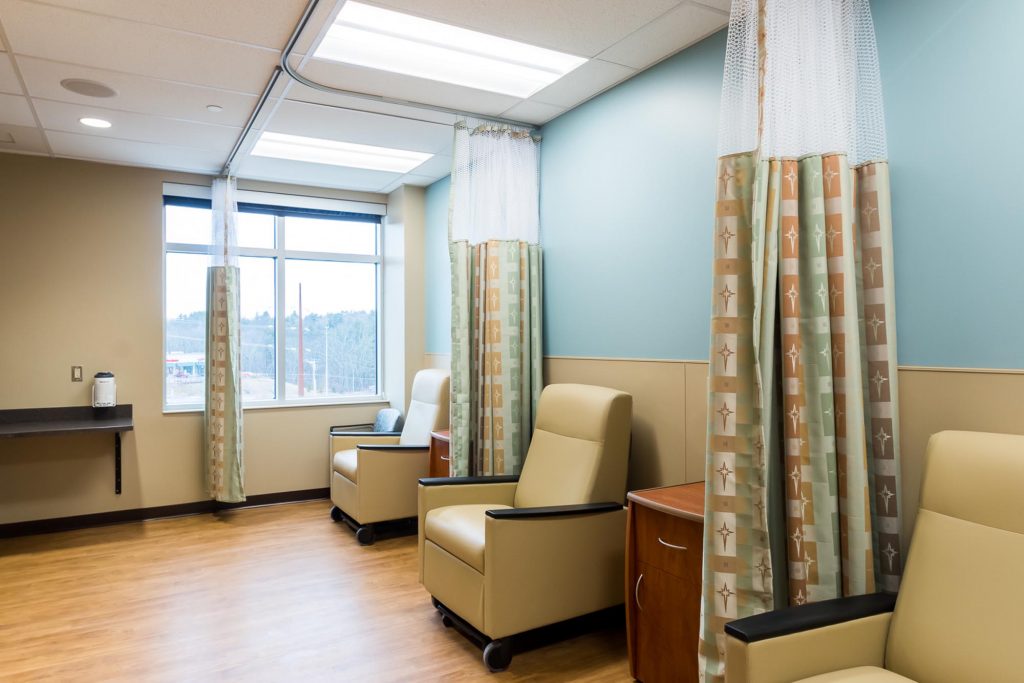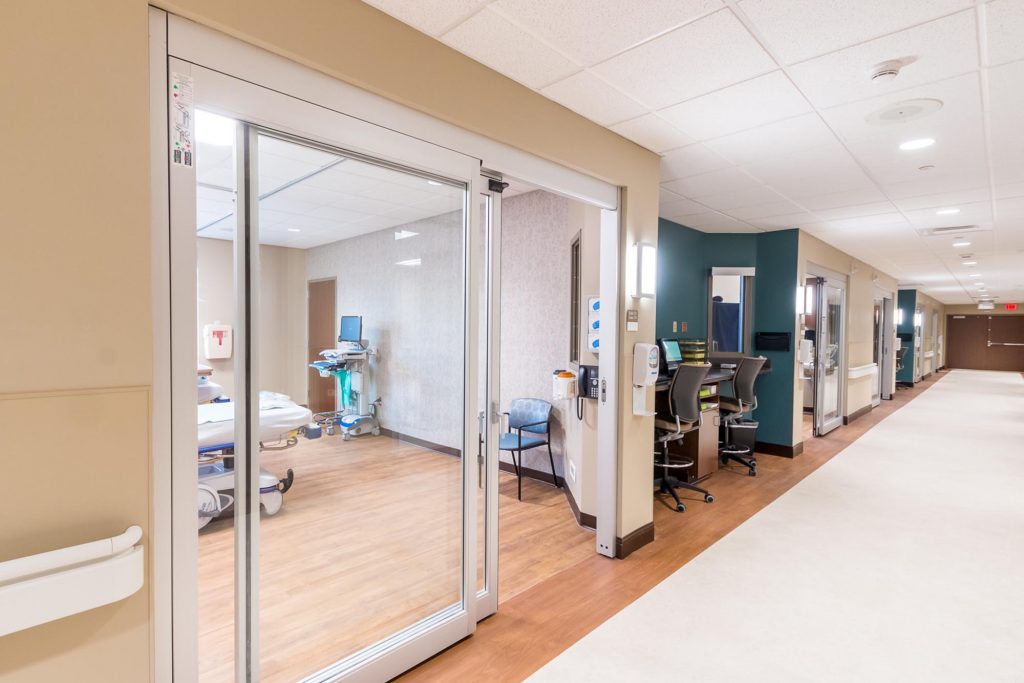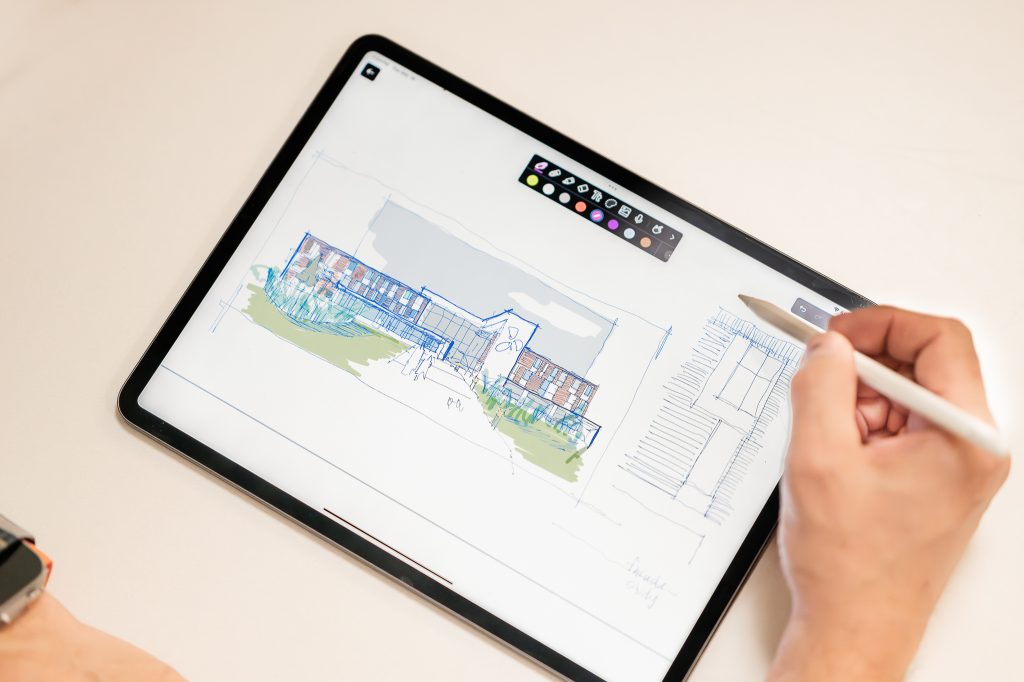St. Luke’s Monroe Campus wanted to expanded services in their outpatient endoscopy department as well as increase their capacity for med-surg patients. To achieve this goal, a recently vacated portion of their 4th floor was allocated for this project.
BDA understood the need to separate the outpatient suite from the inpatient growth while working within the available 11,800 square feet. To do this, we developed a plan which added eight private med-surg beds to the existing eighteen bed unit and created a 6,900 square foot self-contained endoscopy unit with the remaining space.
The endoscopy unit was positioned so that the entry was located directly off of the public elevator lobby. Upon entering the suite, visitors are welcomed into a generous waiting area. The clinical platform is anchored by two procedure rooms, a processing room and twelve pre/post patient bays, split equally. Finally, a patient discharge lounge was located by the elevator lobby for patients to relax post-procedure prior to being transported home.
Meanwhile, the med-surg expansion was connected seamlessly to the existing unit. It provided not only additional capacity but also expanded supporting spaces for staff. The aesthetics were designed to complement the existing finishes within the facility and be compliant with the client’s standards. Neutral earth-tones create a feeling of warmth and comfort.

