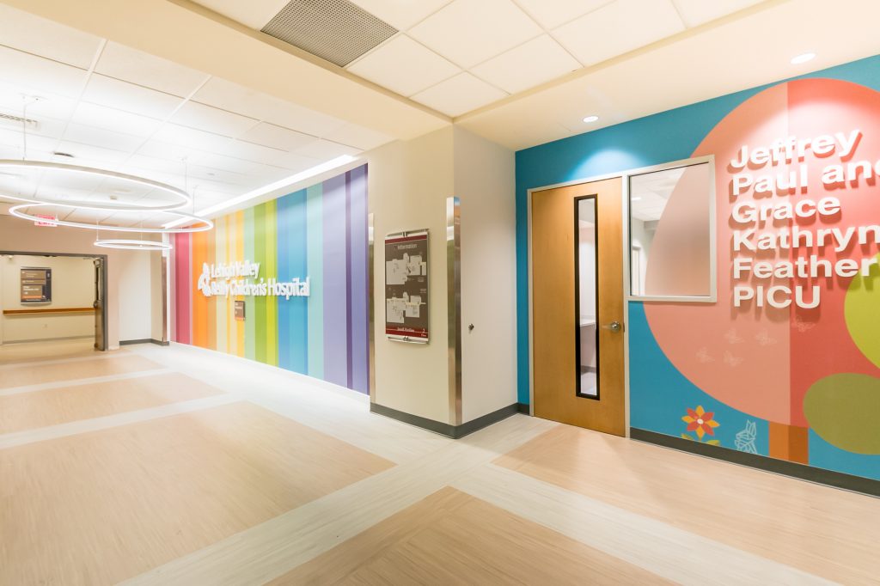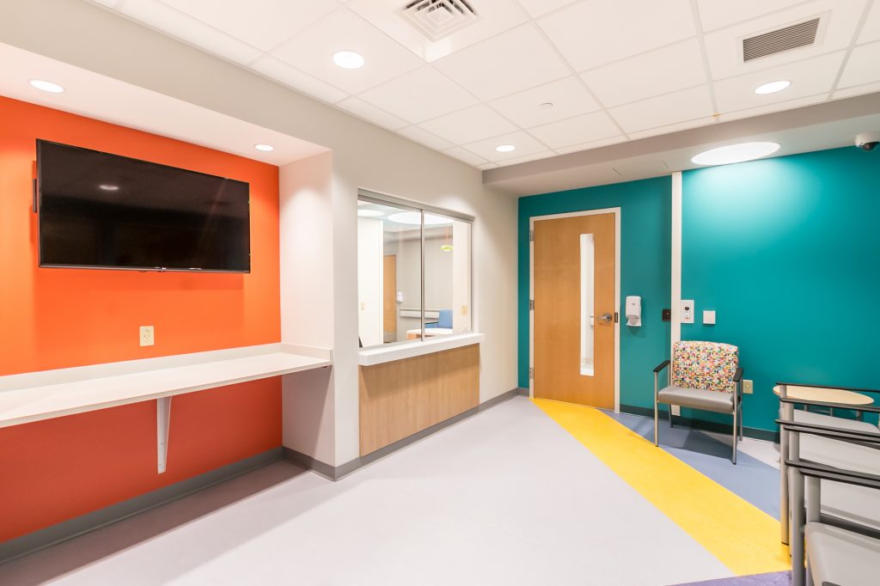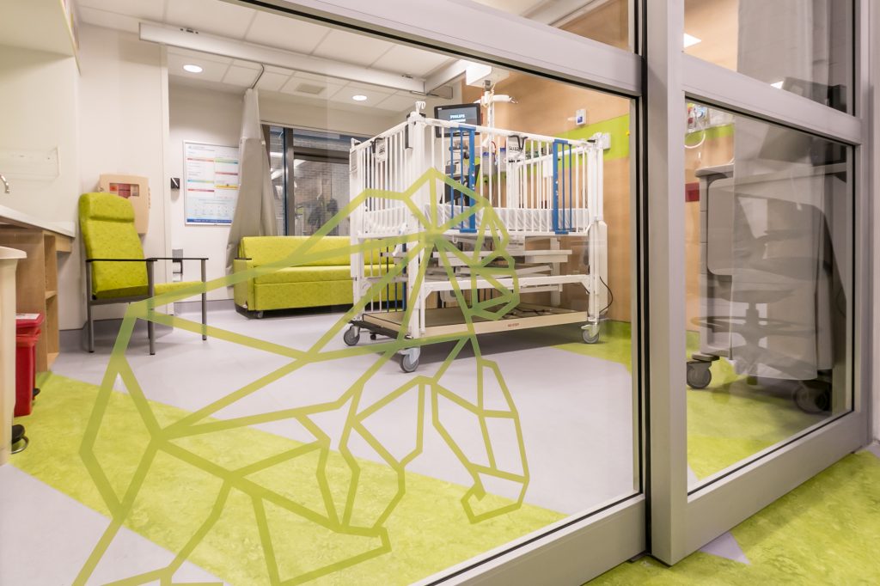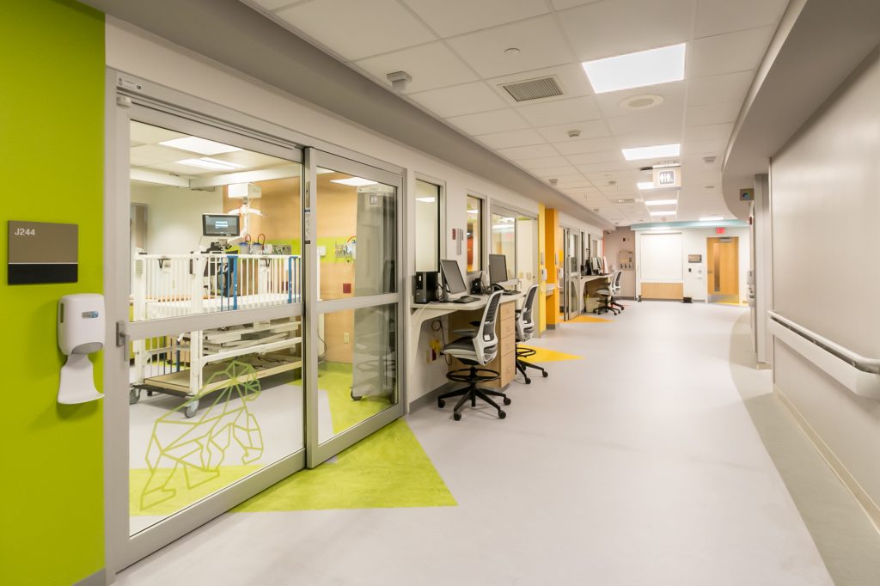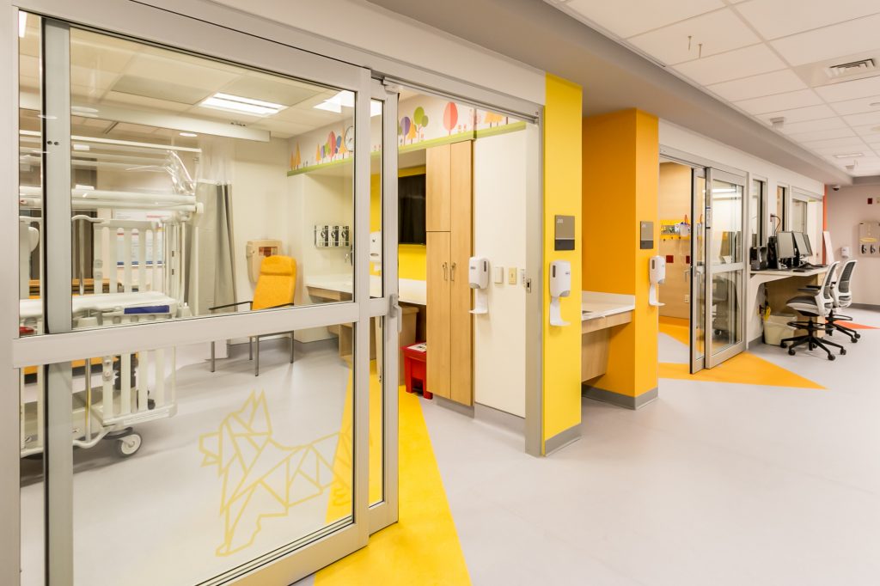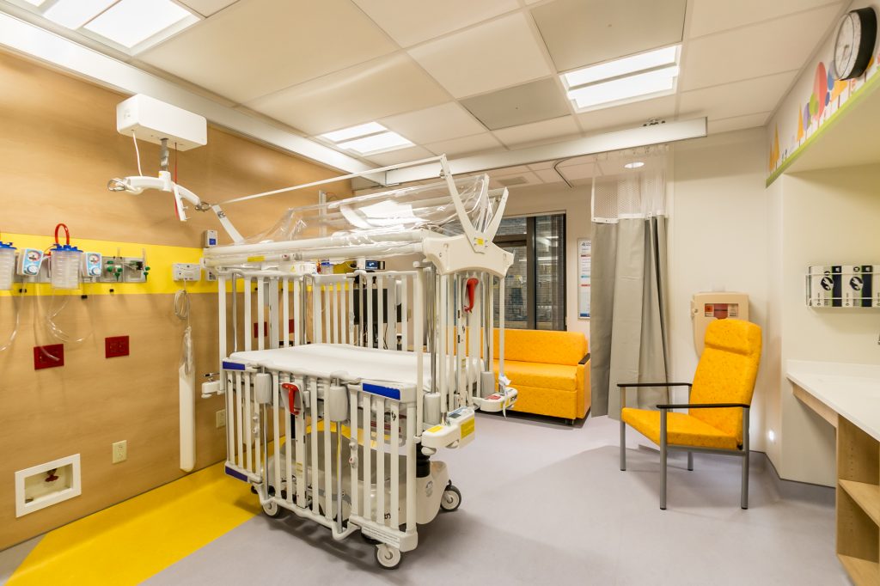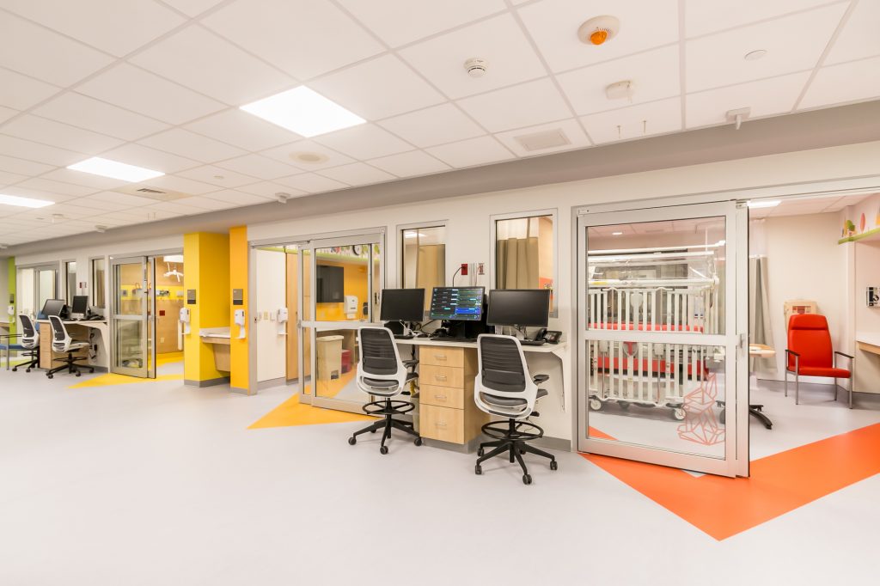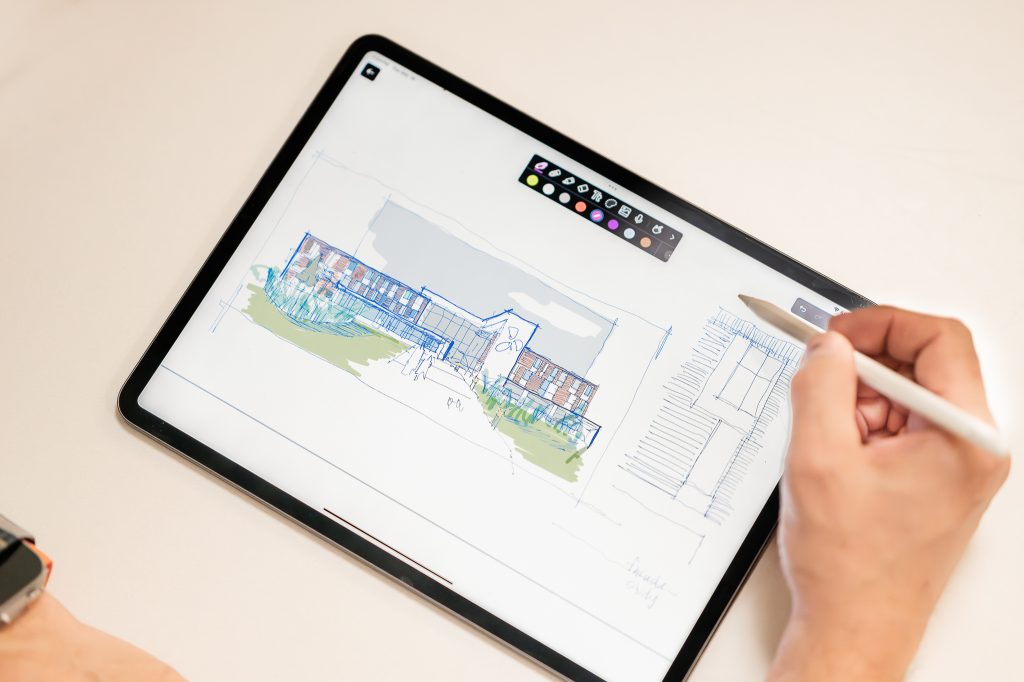When the folks at Lehigh Valley set out to renovate their pediatric intensive care unit, their goals were simple: expand the suite to provide more capacity and incorporate cosmetic enhancements to match previously completed renovations in the Reilly Children’s Hospital.
The fully finished PICU boasts twelve beds (one with airborne infection control capability), a new private waiting room, family sleeping room and refurbished elevator lobby as well as improved staff support spaces including a private consult room, multipurpose training room, separate nourishment and med rooms, a staff break/locker room and enlarged supply and equipment rooms. These amenities were carefully designed not only for better staff visibility and flow but to give the families a sense of privacy and comfort while their little ones receive treatment. The finish palette throughout the unit features a neutral base that allows the colors of the rainbow to pop from each patient room where flooring, paint, casework and furniture reflect the individualized color scheme. Geometric animal graphics stand guard at each patient room door and a whimsical woodland landscape with hidden animals adorns each patient footwall.
The finished product evokes one’s childlike sense of whimsy and joy, but it was a true labor of love from the whole project team to make it so. Design challenges like trying to improve the patient experience while staying within code guidelines and working with difficult existing conditions were further met with construction obstacles brought on by the coronavirus pandemic. Increased patient load and strict health and safety guidelines battled with phasing plans and construction deadlines, but a coordinated effort amongst the design, facilities and construction teams pushed the project through to a timely completion.

