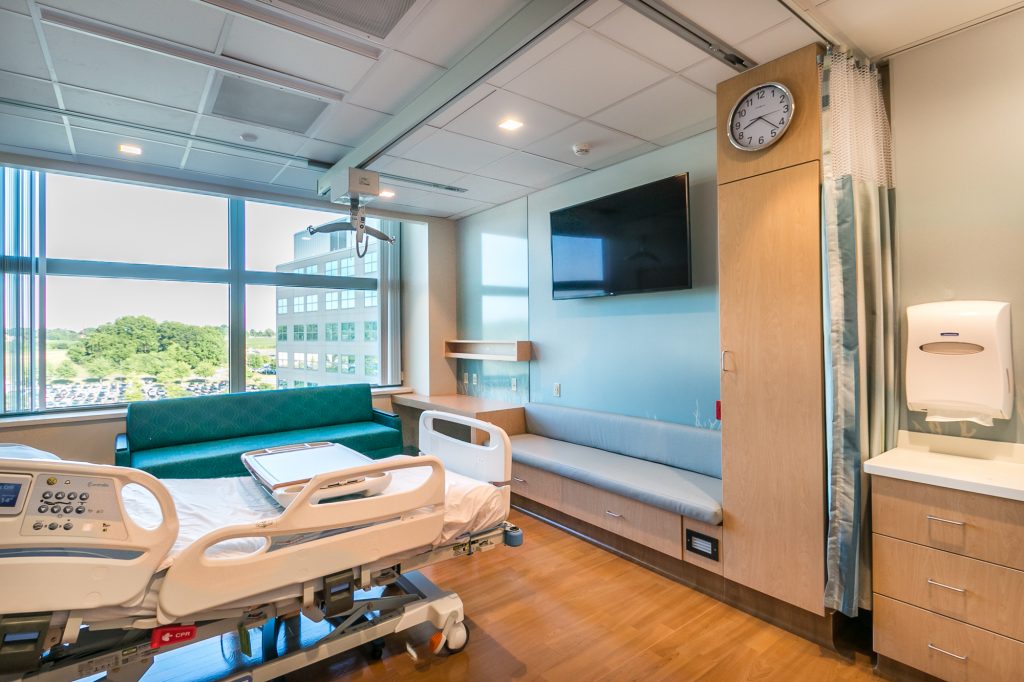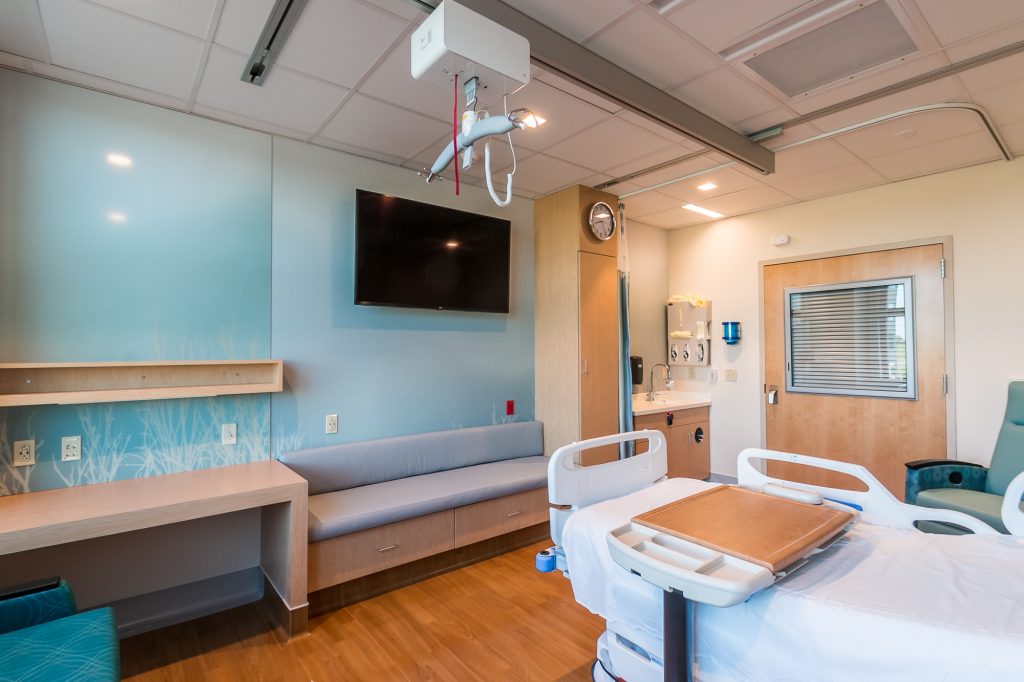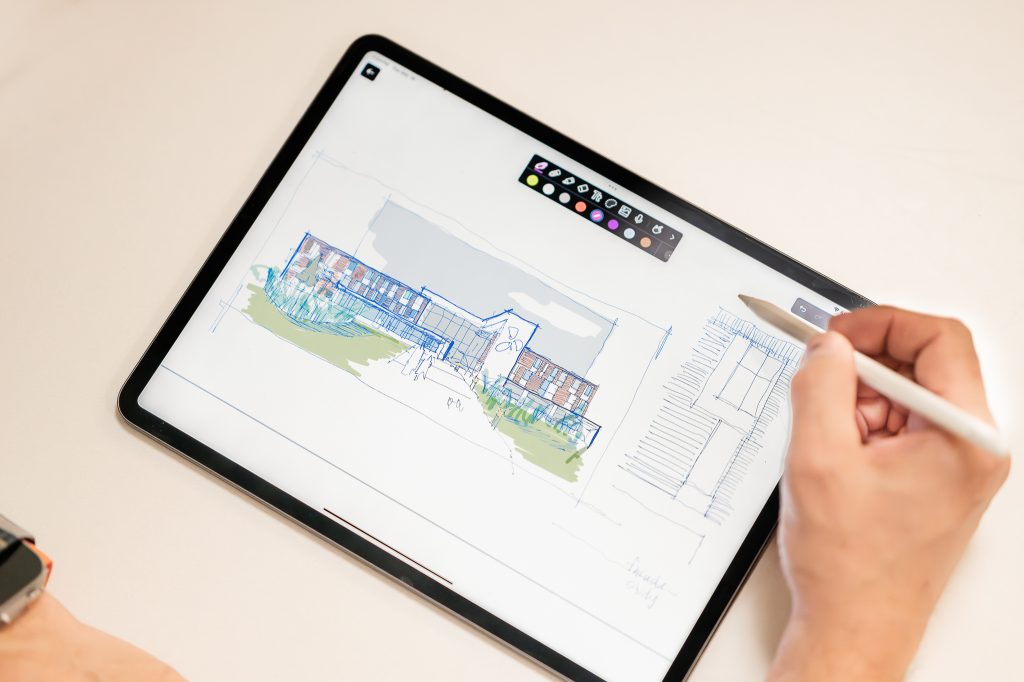Inspiration for this 22 bed, state-of-the-art, patient-centered oncology unit came straight from one of the former unit’s long-term patients, a proud cancer survivor. As a result of his input, we designed unique features including a patient work area in each room; patient lifts in each room; a meditation room for staff, patients and families; a family lounge; and resting alcoves along the corridors for patients to take breaks in as they exercise. Additionally, to keep immunocompromised patients safe, all rooms were designed to meet protective environment standards and keep infection out.
Our interior design scheme was centered on creating a non-clinical feeling with light colors and warm wood accents that give the space a soothing aesthetic. Custom magnetic wallcoverings in a natural motif and extra private shelving allow patients to add personal affects that feel like home. Ceiling features break up the unit and highlight key areas such as room entrances and corridor intersections.







