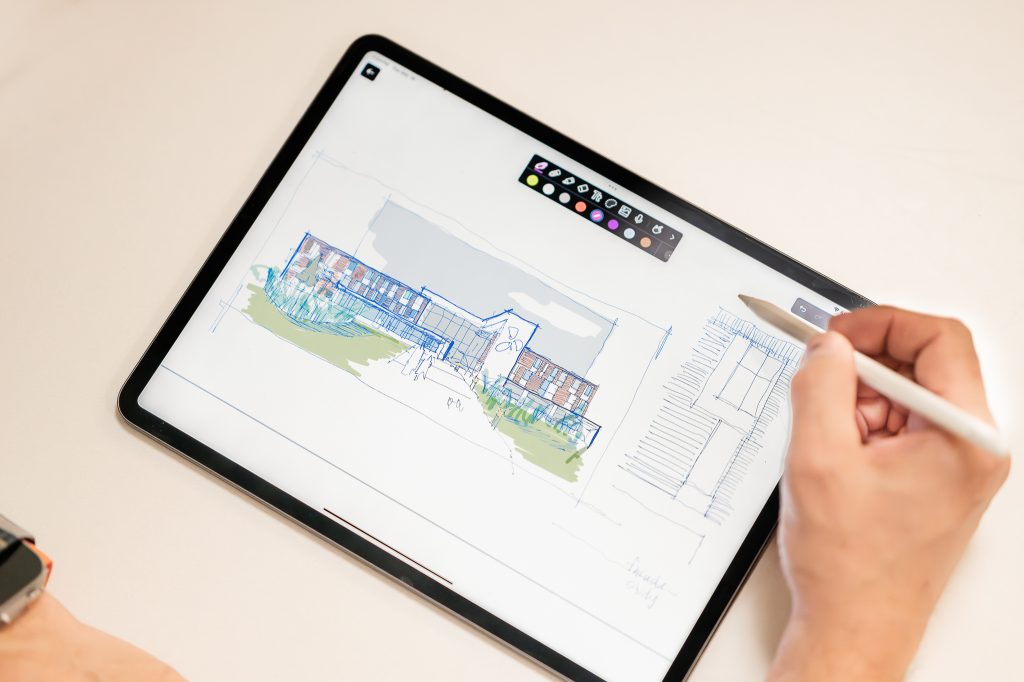Warren Hospital ICU
Natural Light for Intensive Healing
As part of Warren Campus’ hospital-wide upgrade, our team designed a new ICU on the hospital’s first floor, south wing. Our goal was to enhance patient care and maximize staff efficiency. The new unit consisted of eight ICU and four step-down beds, two of which were equipped with patient handling lifts and one of which was designated as a negative pressure isolation room. The nursing core was designed to allow direct visibility into each patient room. To allow increased exposure to daylight, large expanses of glazing were placed on the exterior walls of the critical care rooms. On the interior, sliding glass doors and borrowed lights let that daylight flow into the nursing core for the shared benefit of the staff.
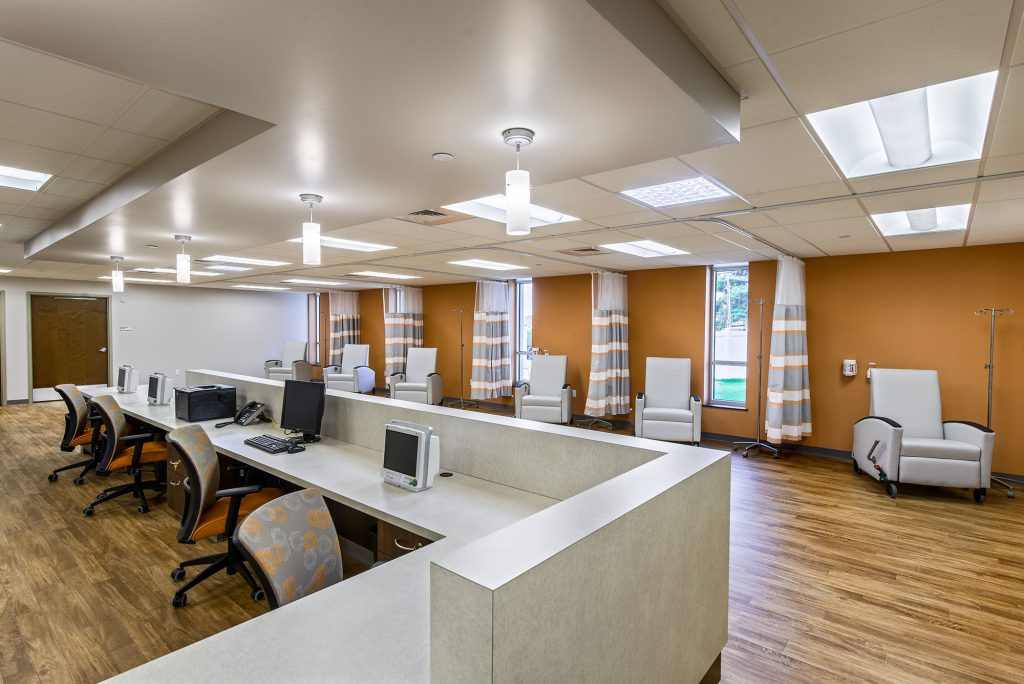
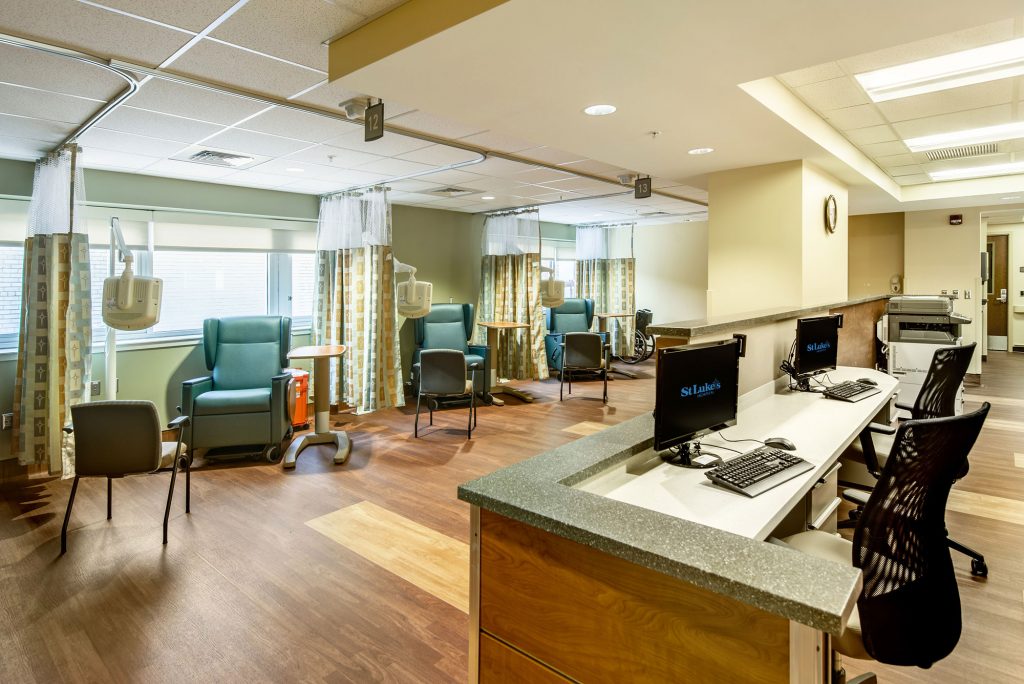
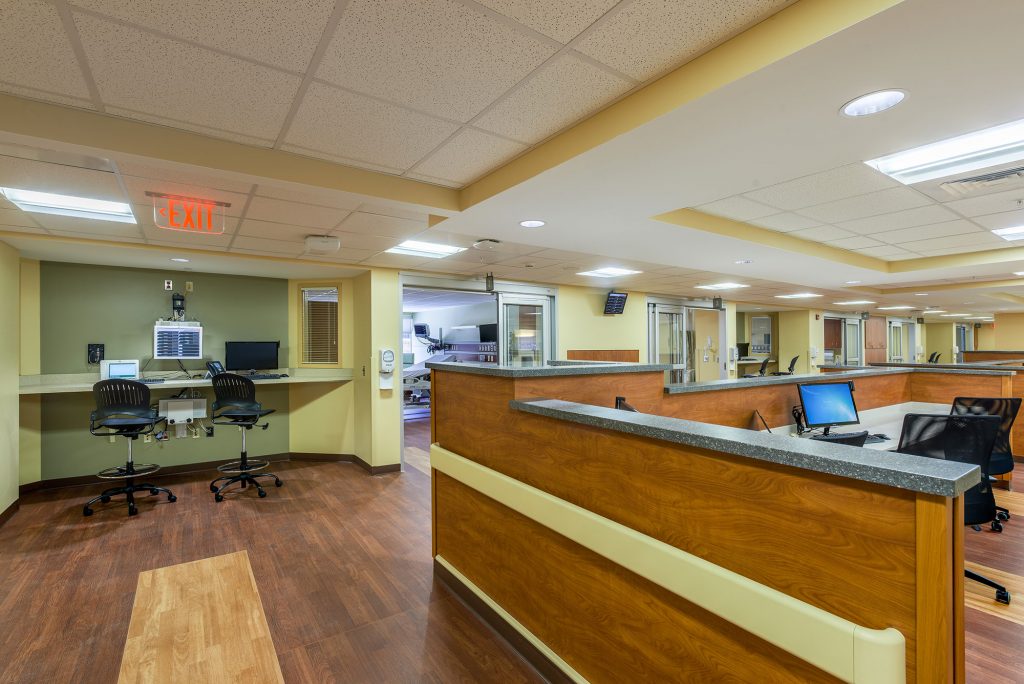
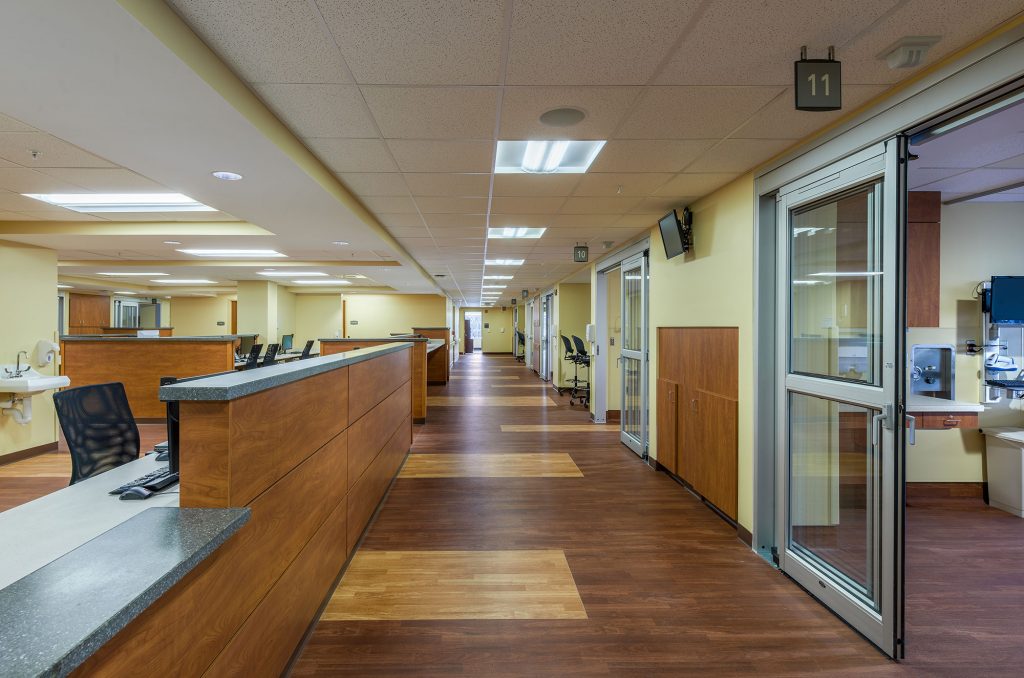
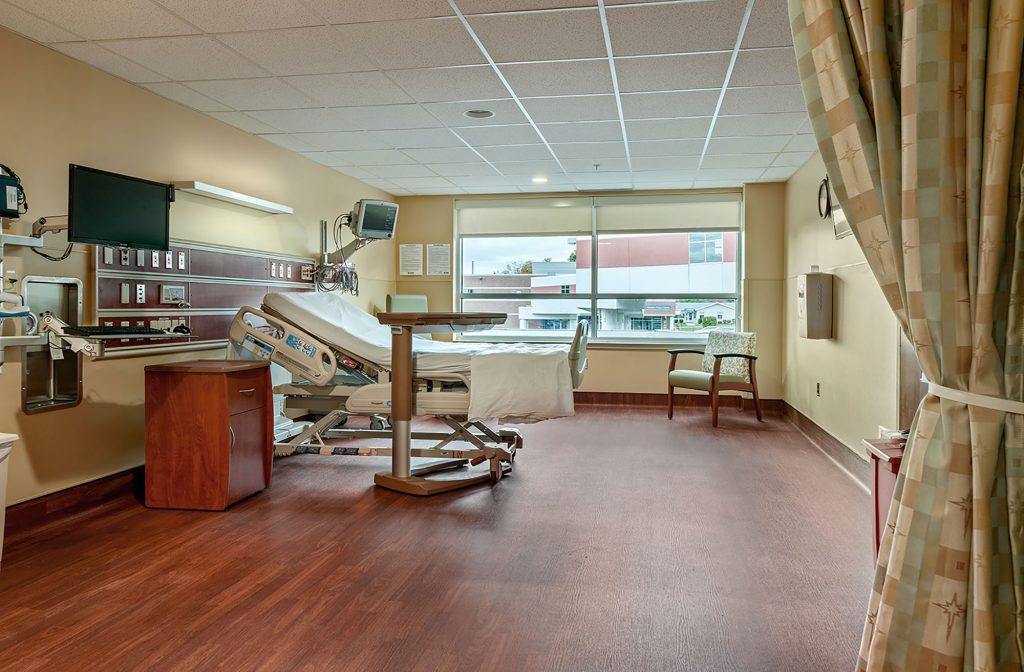
Let's discuss your project
For over 75 years we've been helping our clients' ideas become reality. Whether it's designing a brand new building or renovating an existing space, our team is excited to discuss your next project.
Tell Us More Today