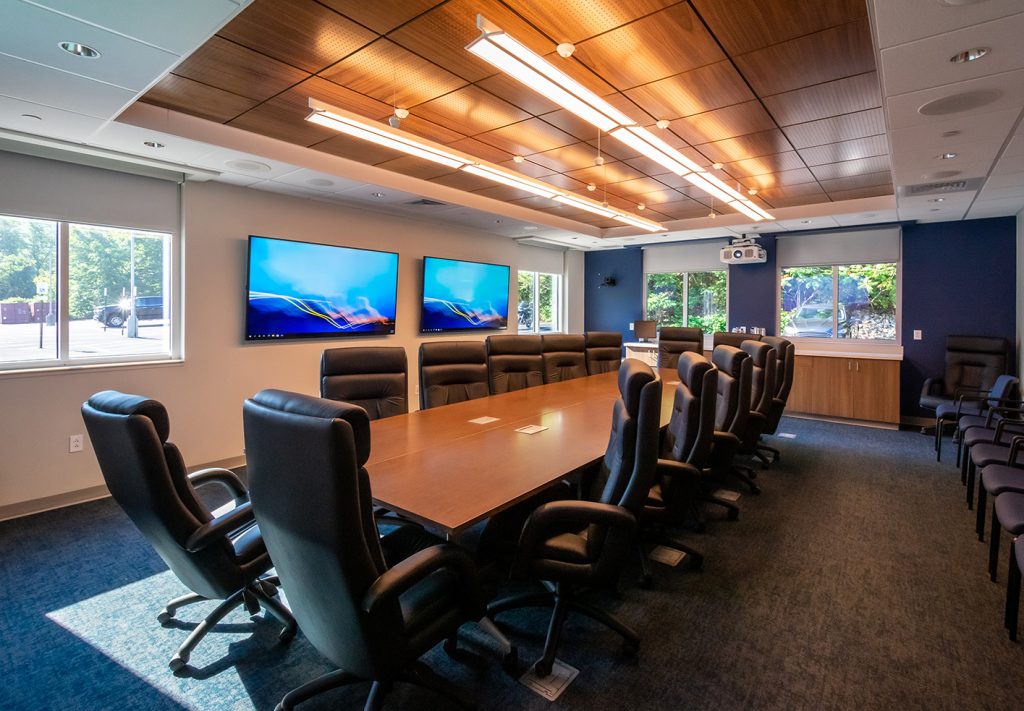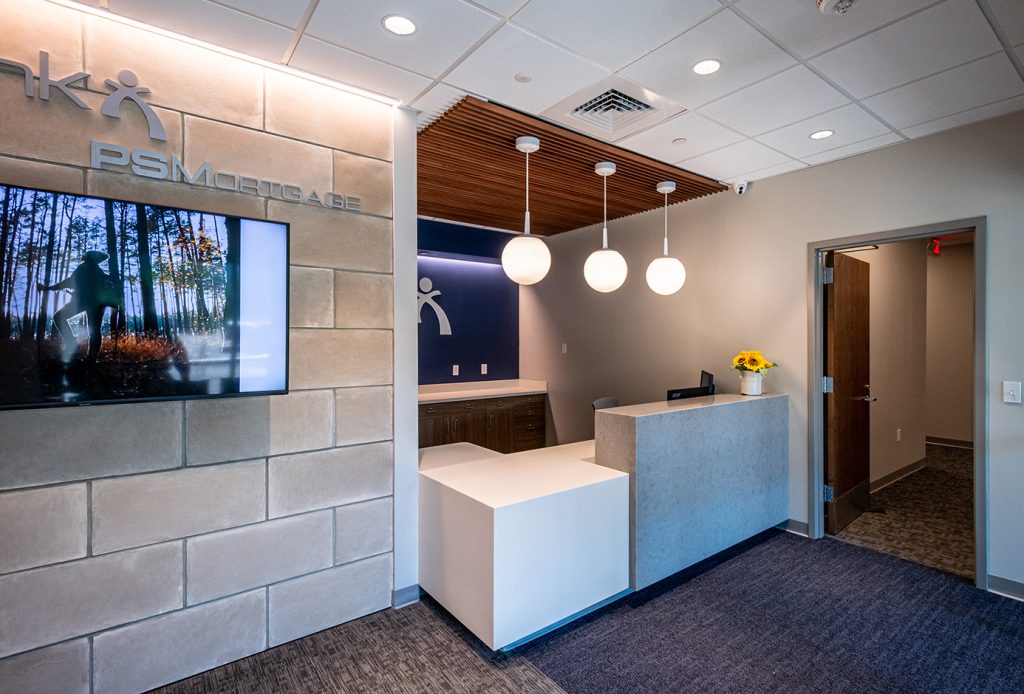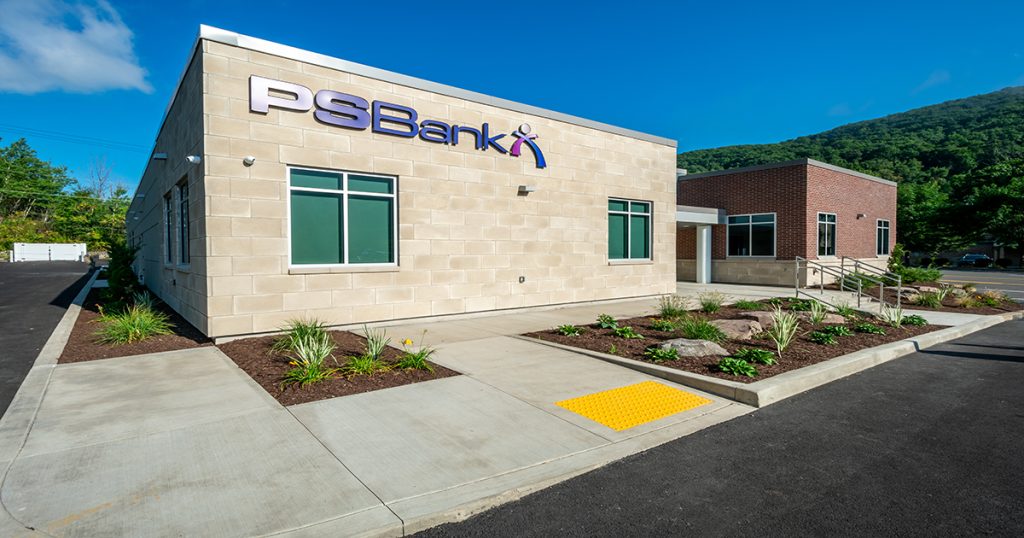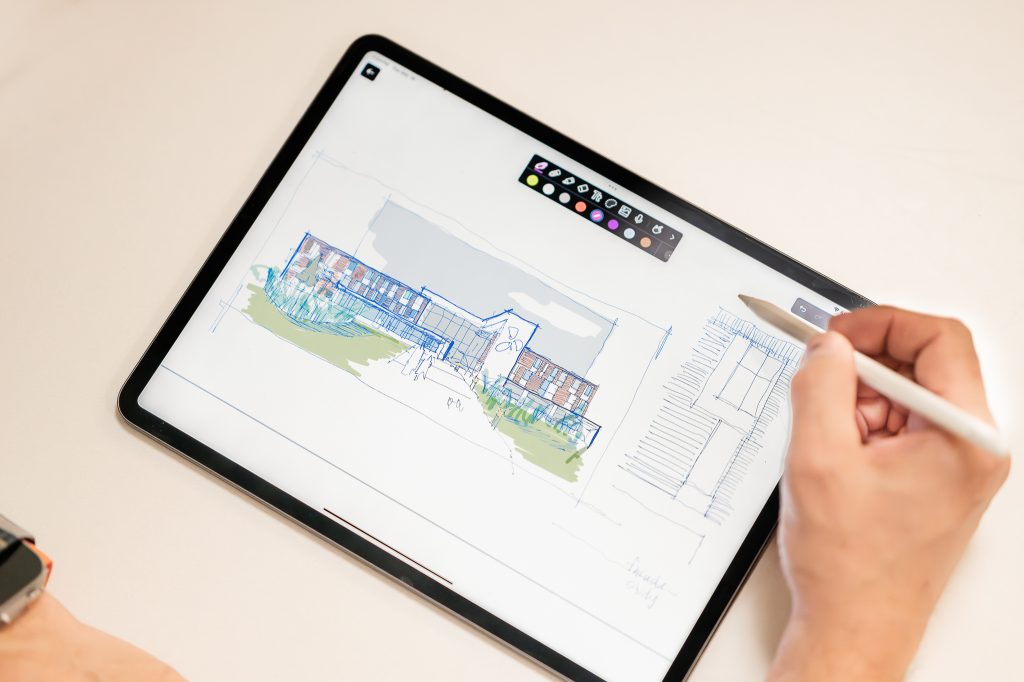PS Bank Administration Office
Financially Forward
PS Bank worked with BDA architects to design a new business center for their administrative staff in a convenient location near the outskirts of Scranton. The project was a large renovation as our team transformed an old restaurant into a state-of-the-art modern office building. We did this by completing a full renovation of both the interior and exterior of the building. Our team had to design around the existing infrastructure components carefully. The exterior was completely redesigned as the outer skin was removed and replaced with a more modern design that spoke to the program inside the building. The interior includes a large board room, nine offices, several standard conference rooms, four management offices, an executive office, workspaces, various support and storage rooms. Within the building, the client asked if sound throughout the office could be well-controlled due to the nature of the business. BDA implemented a very tight exterior envelope and designed demising walls between offices. A sound masking system was also included to help mitigate any potential sound leakage.



Let's discuss your project
For over 75 years we've been helping our clients' ideas become reality. Whether it's designing a brand new building or renovating an existing space, our team is excited to discuss your next project.
Tell Us More Today
