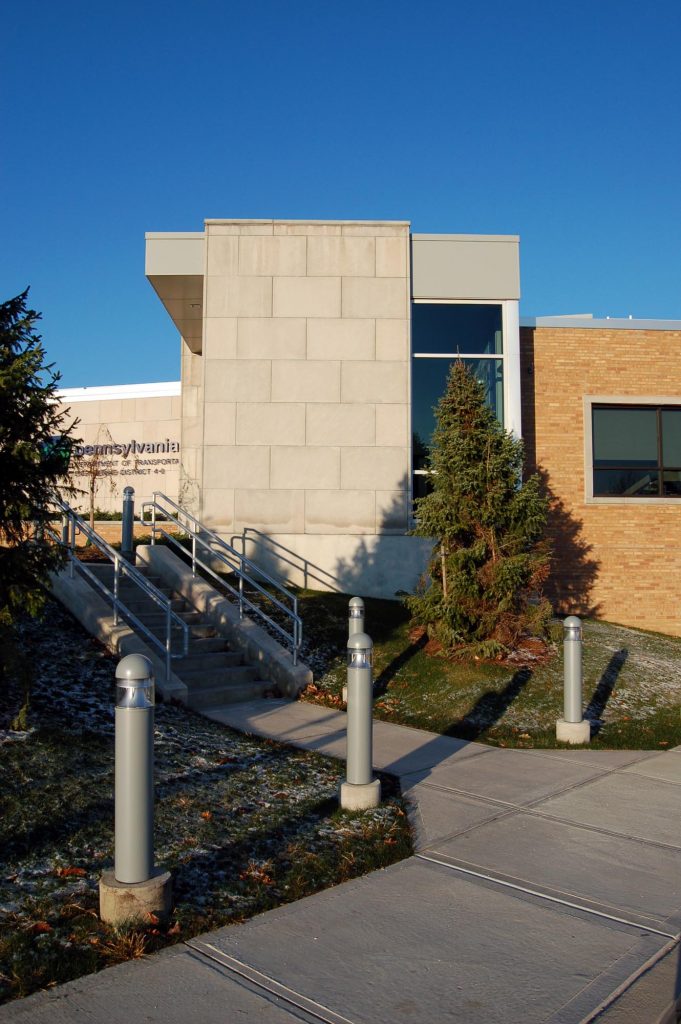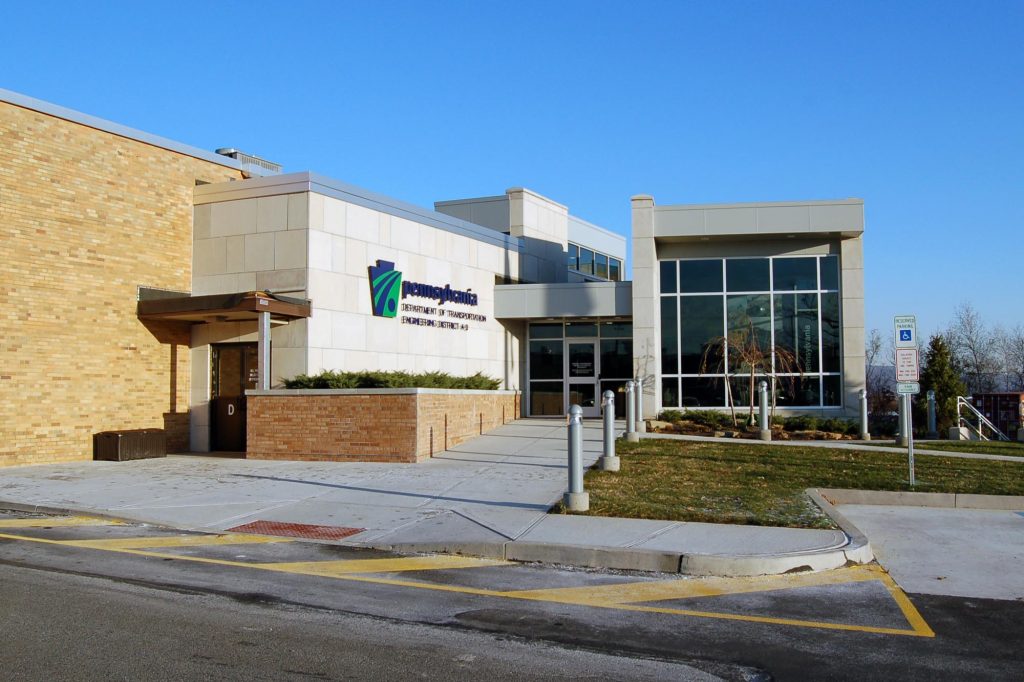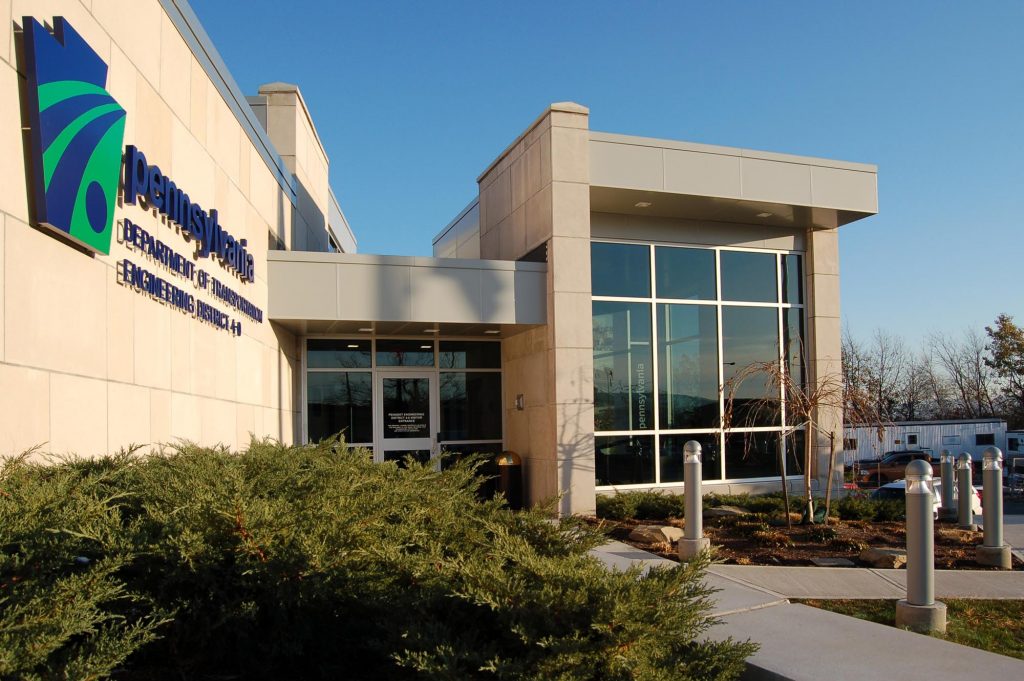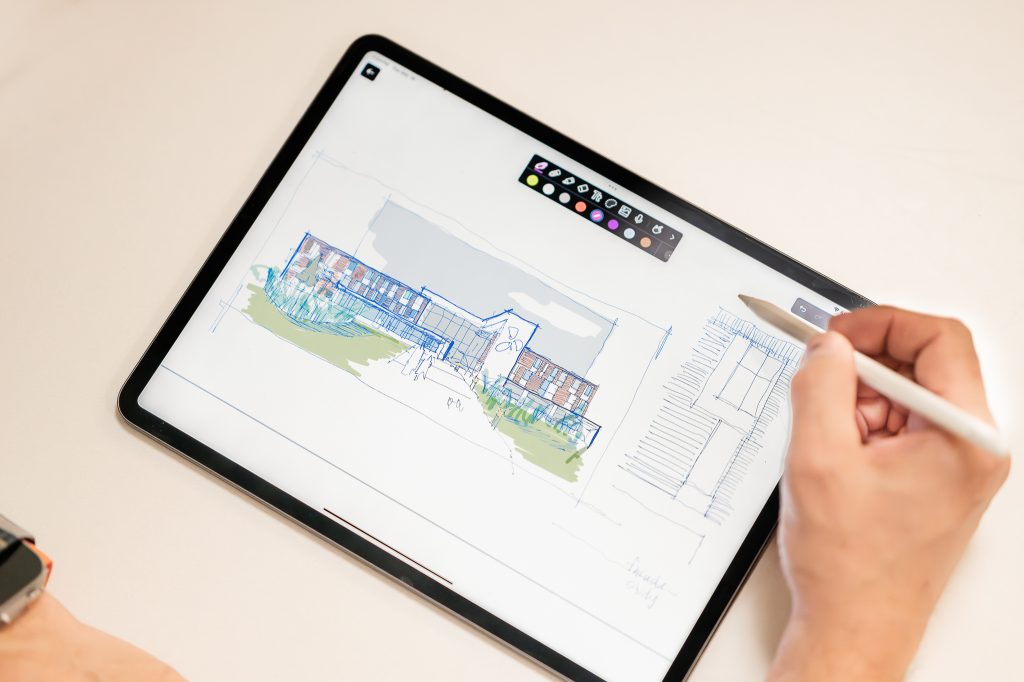PennDOT District 4.0 Office Addition & Renovation
Organization by Design
With the goal of improving building accessibility and enhancing visitor experience, the Department of General Services decided to renovate the PennDOT District 4.0 Office. This project presented several challenges, the most difficult being breaking the design into six phases in order to maintain both occupation and function throughout construction. BDA’s phased concept started with a new two floor addition with featuring a new front lobby and 8,000 square feet that provided the flex space needed to implement the staged renovations. Site renovations included storm water management, road improvements, repairs, walkways and parking relocation, all of which coordinated with the addition to provide improved handicapped accessibility. New signage and landscaping were implemented to enhance the overall visitor experience. Inside, the updated look of the new lobby gives visitors an impactful first impression while a complete removal and full reconstruction of existing walls, ceiling, flooring and MEP distribution systems give the building a brand new functional design that supports both current and future needs. Paint schemes and digital wall covering helped identify the different departments to provide group identity and aid visitors in their way finding.



Let's discuss your project
For over 75 years we've been helping our clients' ideas become reality. Whether it's designing a brand new building or renovating an existing space, our team is excited to discuss your next project.
Tell Us More Today
