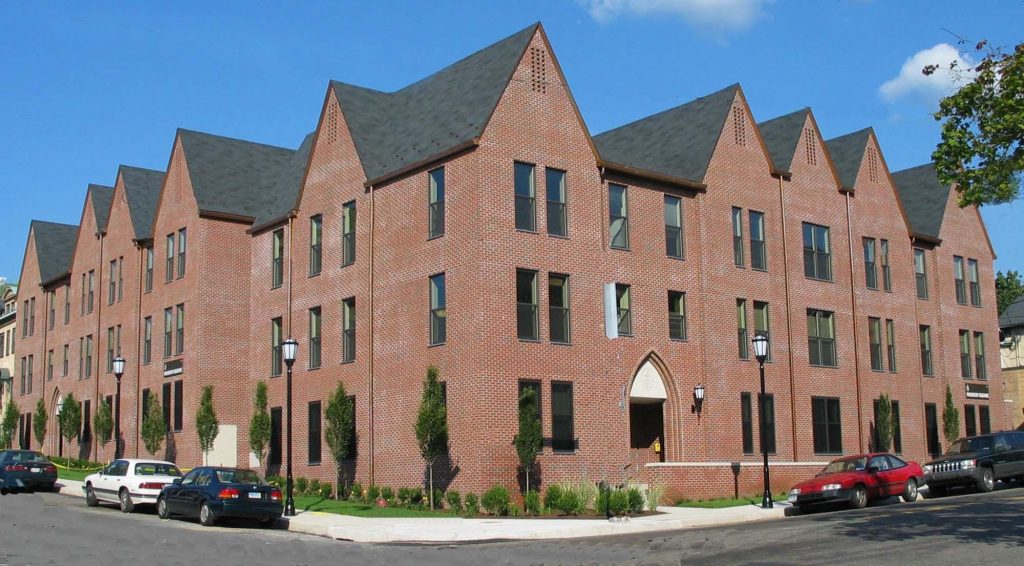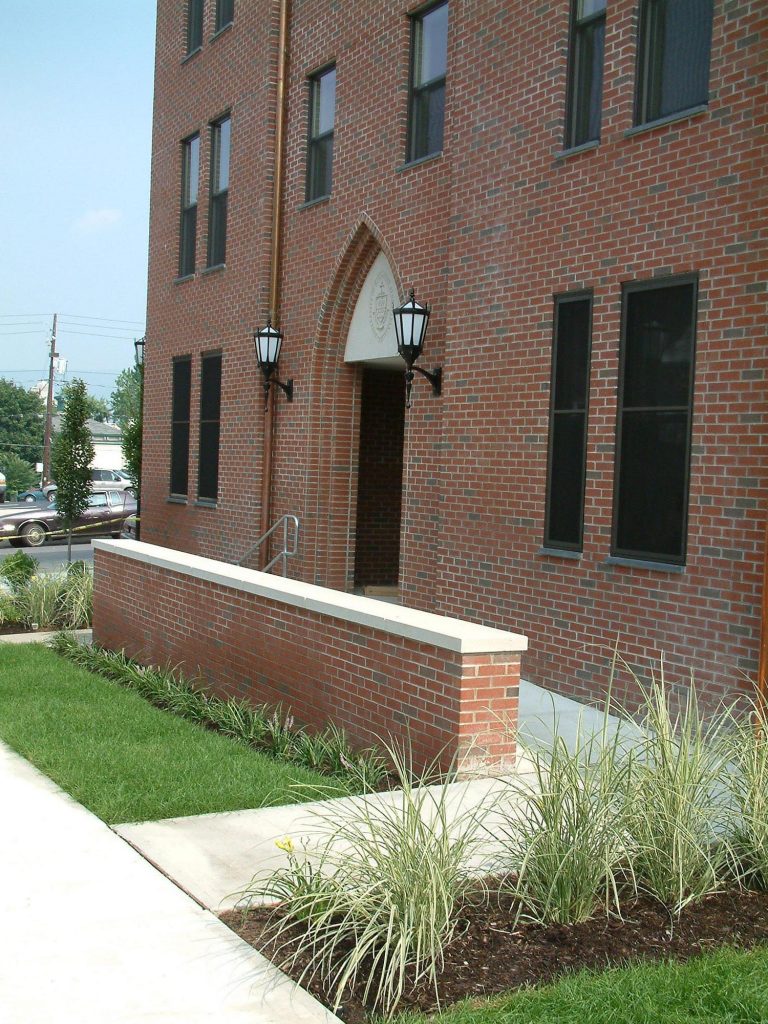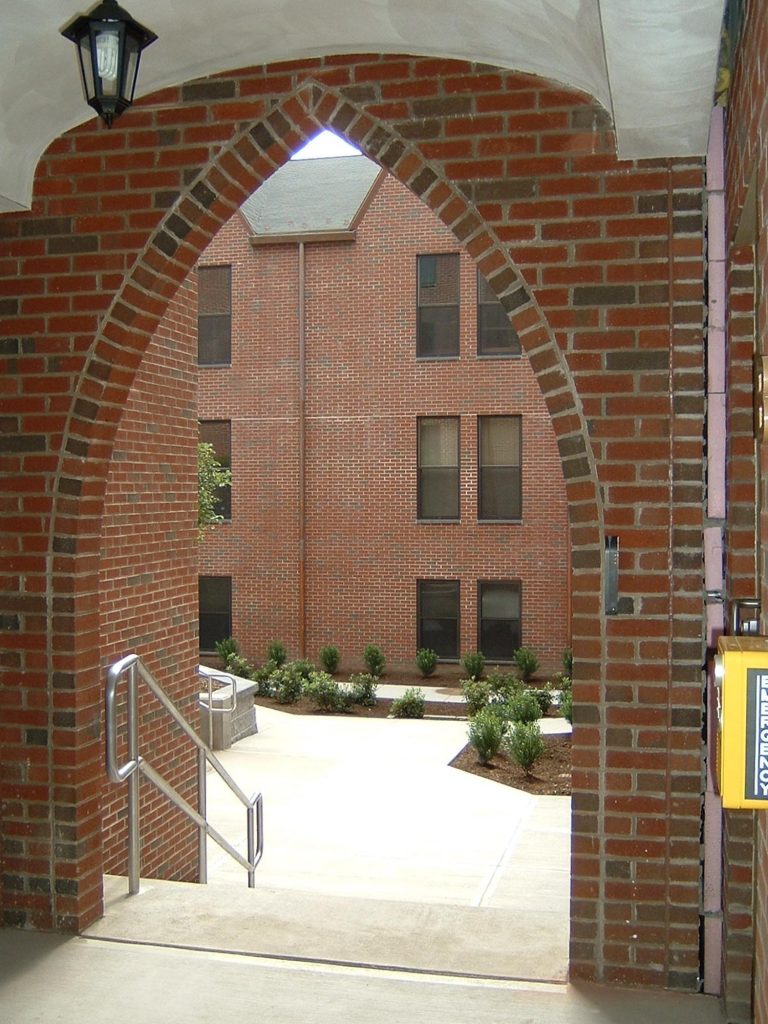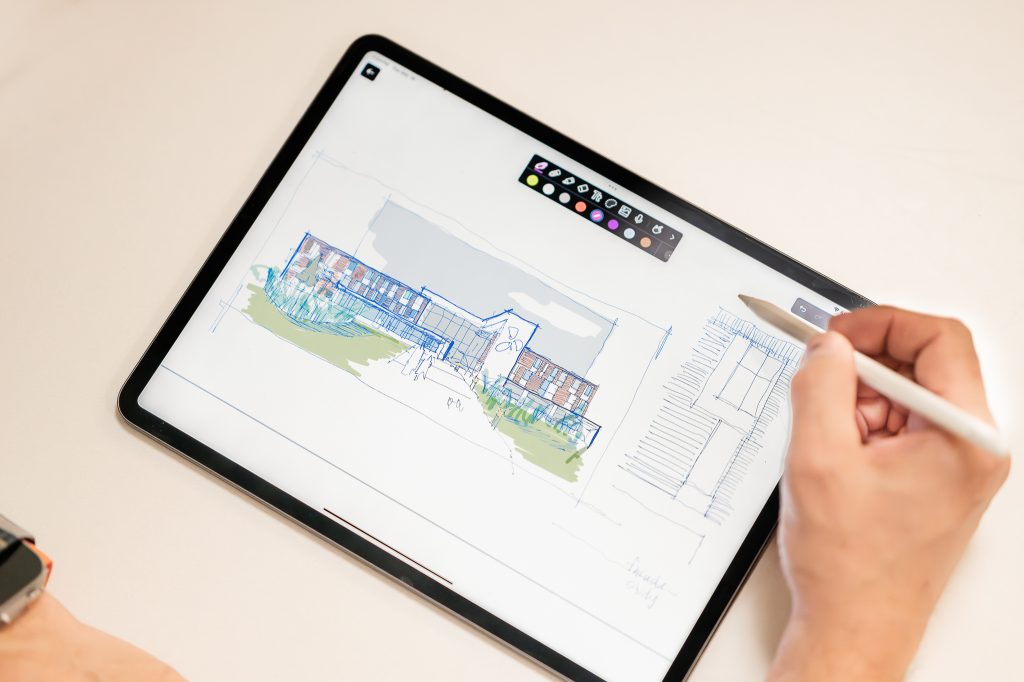Madison Square
Student Living with a Townhouse Twist
To expand their student housing capacity, the University of Scranton chose the BDA team to create Madison Square residence hall. The three-story residence hall houses 114 students in a variety of three-, four- and five-bedroom apartments. To achieve an upscale townhouse feeling, the number of apartments were limited to three per floor and grouped into three distinct buildings around a central courtyard. This grouping not only provided a more upscale feel but helped to maintain a quieter academic environment with reduced door-to-door interaction. Most bedrooms are single occupancy, and each apartment has two bathrooms, a kitchen/dining area and a living room. The buildings of the hall were constructed with masonry bearing walls wrapped with a brick veneer, and the pitched roof was framed with wood trusses and finished with shingles to blend with the adjacent residential neighborhood



Let's discuss your project
For over 75 years we've been helping our clients' ideas become reality. Whether it's designing a brand new building or renovating an existing space, our team is excited to discuss your next project.
Tell Us More Today
