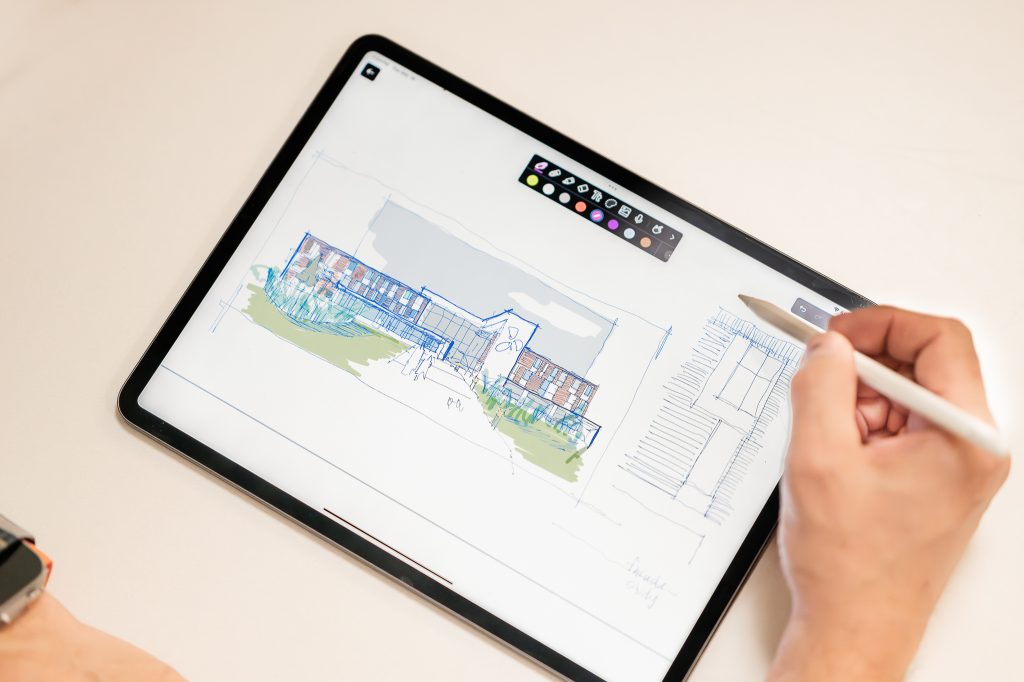CMC C&E Wing Expansion New Lobby
A New First Impression
As part of GCMC’s major expansion and renovation, our team performed a flow analysis of the facility which indicated that all traffic flow into the hospital was congested and wayfinding was sub-optimal. Our new design for the hospital’s front entrance and main lobby provides a welcoming collection point which better directs patients and visitors into and through the lobby to the elevators. Seating was organized into private, conversational groups to create a more intimate setting. Wooden design elements warm the space and provide a sense of enclosure while acoustics are controlled through the use of high-performance ceiling systems. A coffee shop, chapel, informational area and gift shop branch from the lobby and further enhance the welcoming atmosphere.
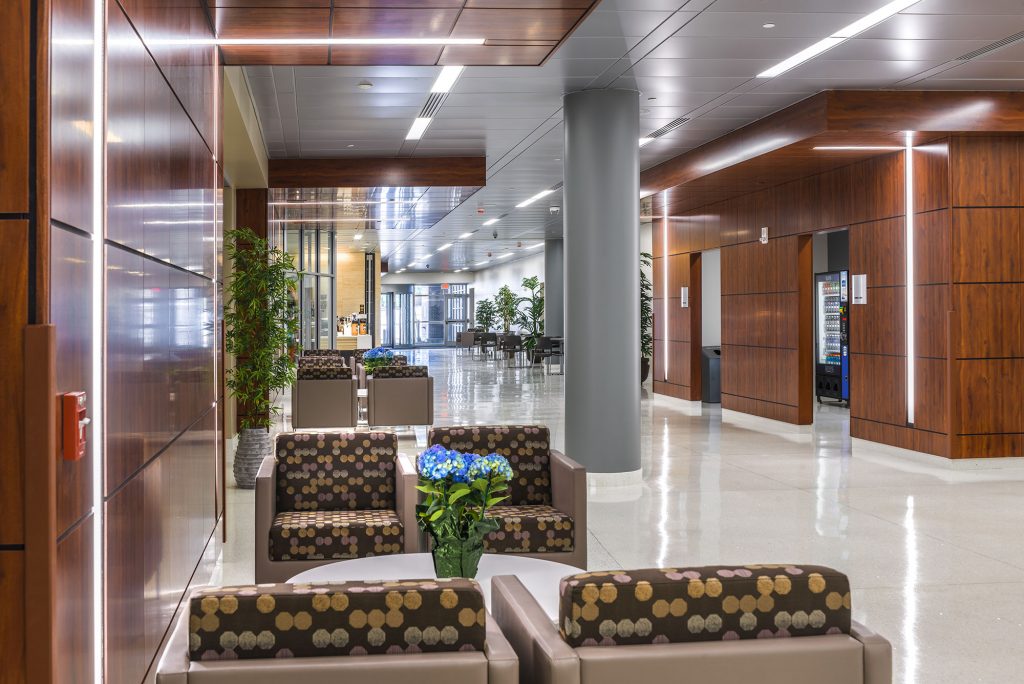
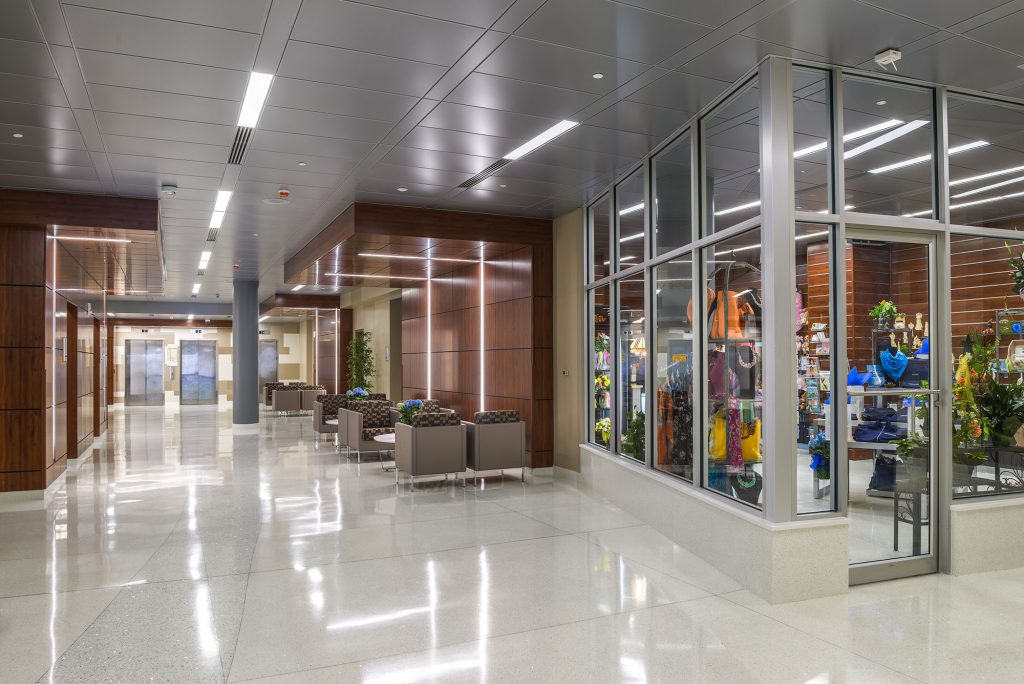
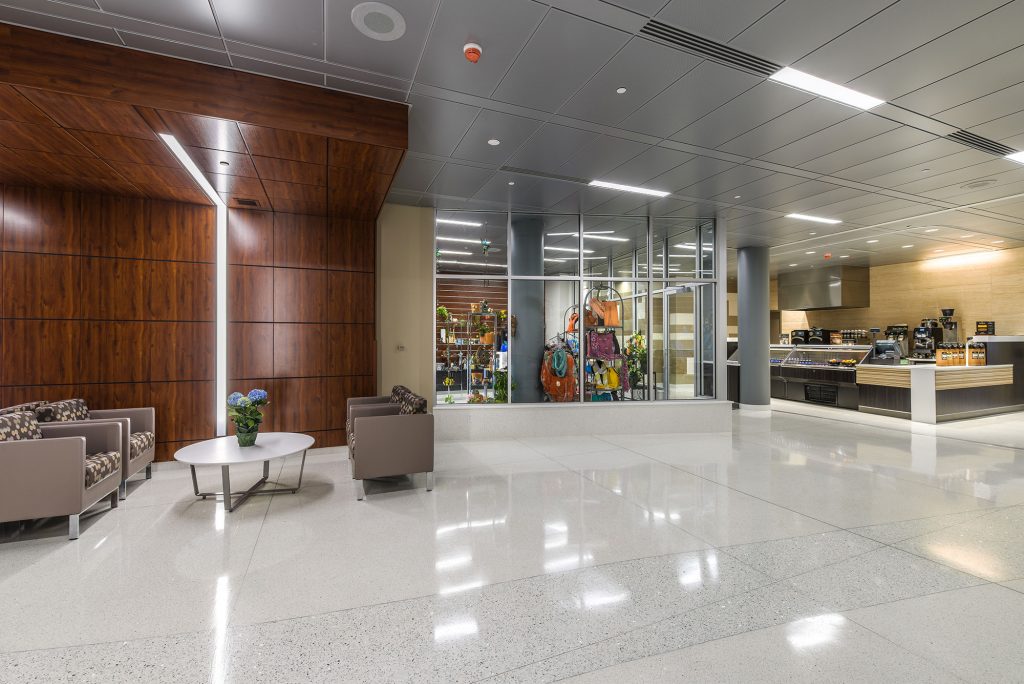
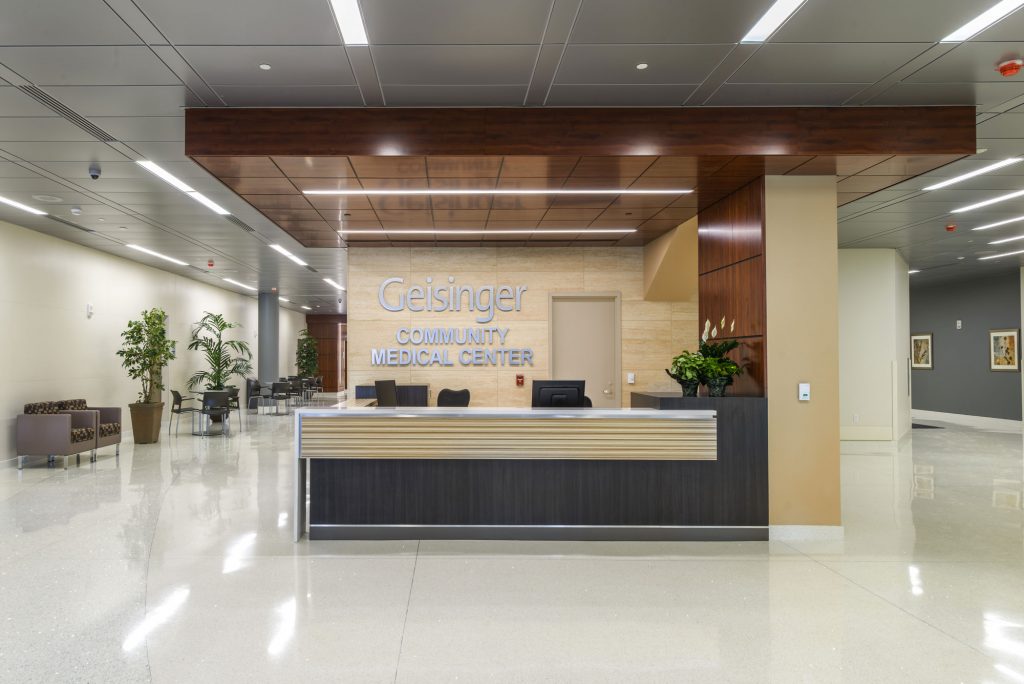
Let's discuss your project
For over 75 years we've been helping our clients' ideas become reality. Whether it's designing a brand new building or renovating an existing space, our team is excited to discuss your next project.
Tell Us More Today