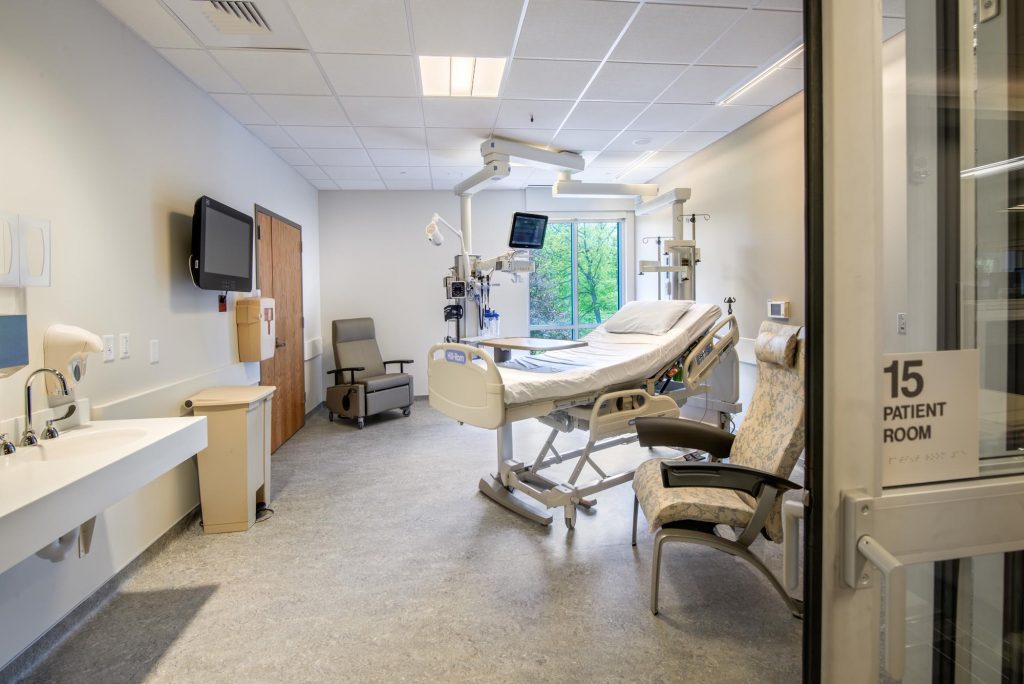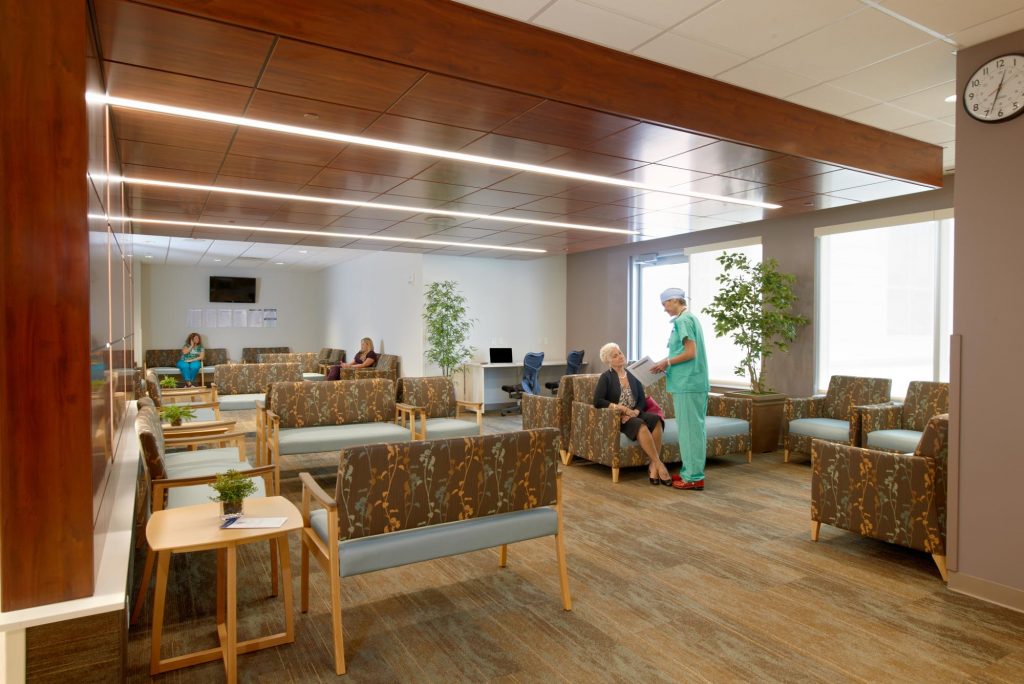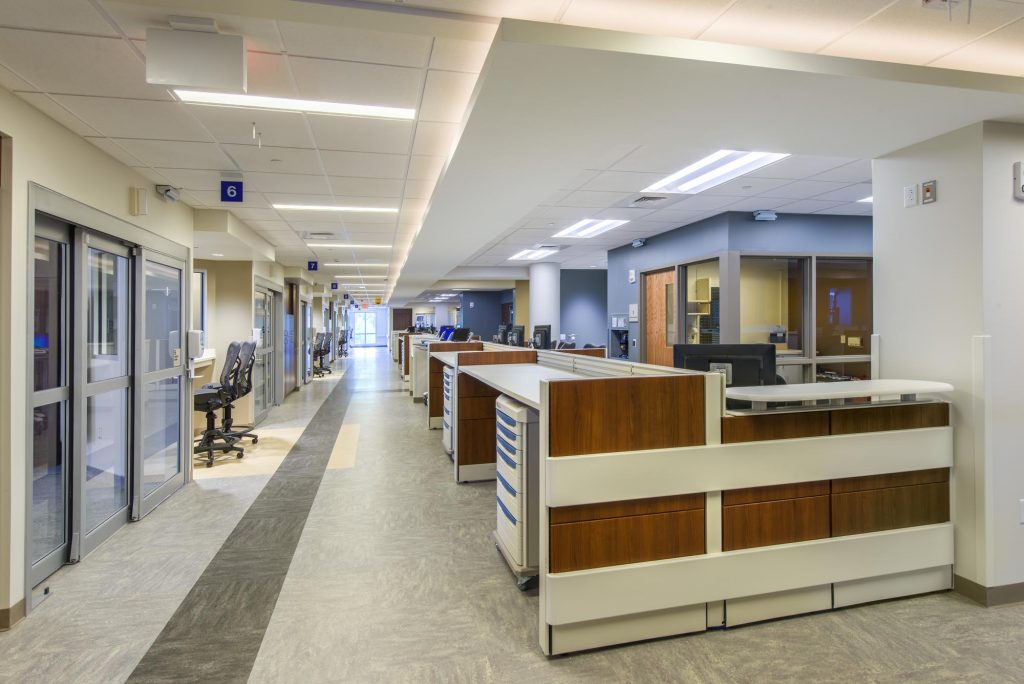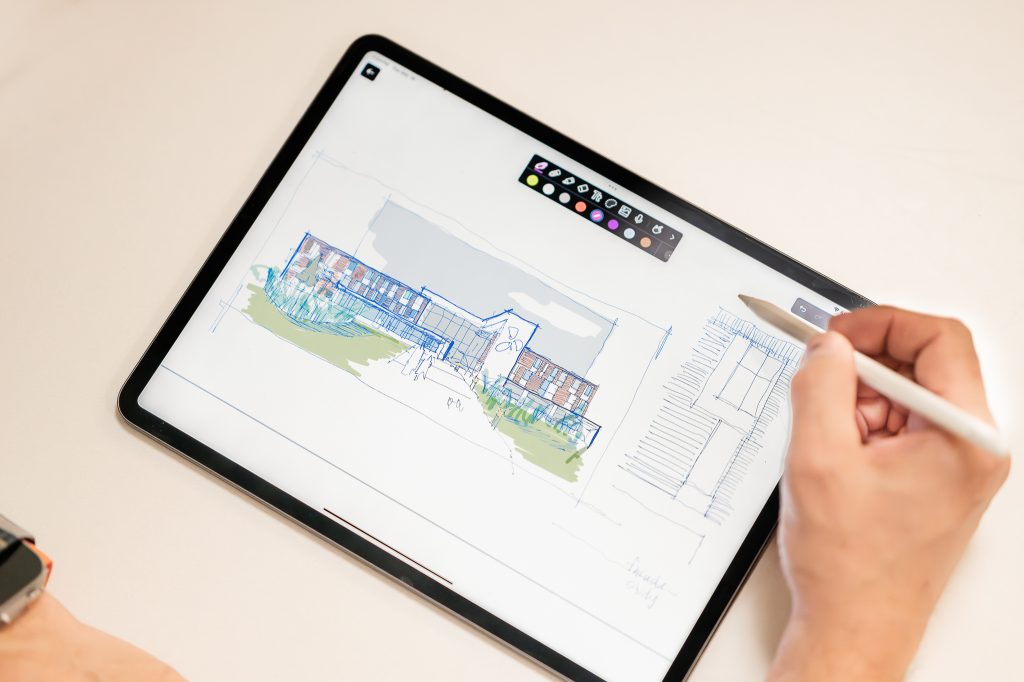CMC C&E Wing Expansion ICU
Intensive Care for an Intensive Unit
As part of GCMC’s major expansion and renovation, our team created a new 18-bed ICU along with a complete floor of shell space directly above to accommodate future ICU/CCU rooms. Our design goal was to integrate maximum exposure to natural light, creating a healing environment for improved patient outcomes and staff satisfaction. To do this, we utilized multiple panel glass sliding doors along with an open plan concept in the nursing core, allowing light to flood the interior of the space. All rooms included ceiling-mounted medical gas booms, giving flexibility in bed location, and two were equipped with patient handling lifts. Decentralized nursing touchdown stations were strategically placed to give direct visual patient monitoring, and advanced technology (including eICU capability) was integrated throughout the entire unit.



Let's discuss your project
For over 75 years we've been helping our clients' ideas become reality. Whether it's designing a brand new building or renovating an existing space, our team is excited to discuss your next project.
Tell Us More Today
