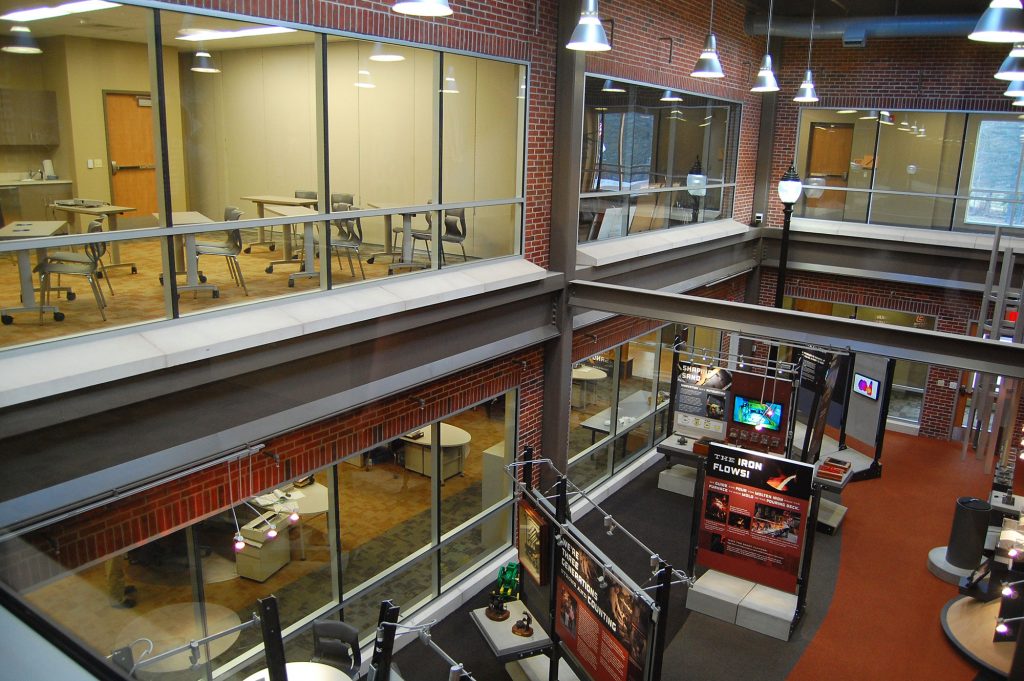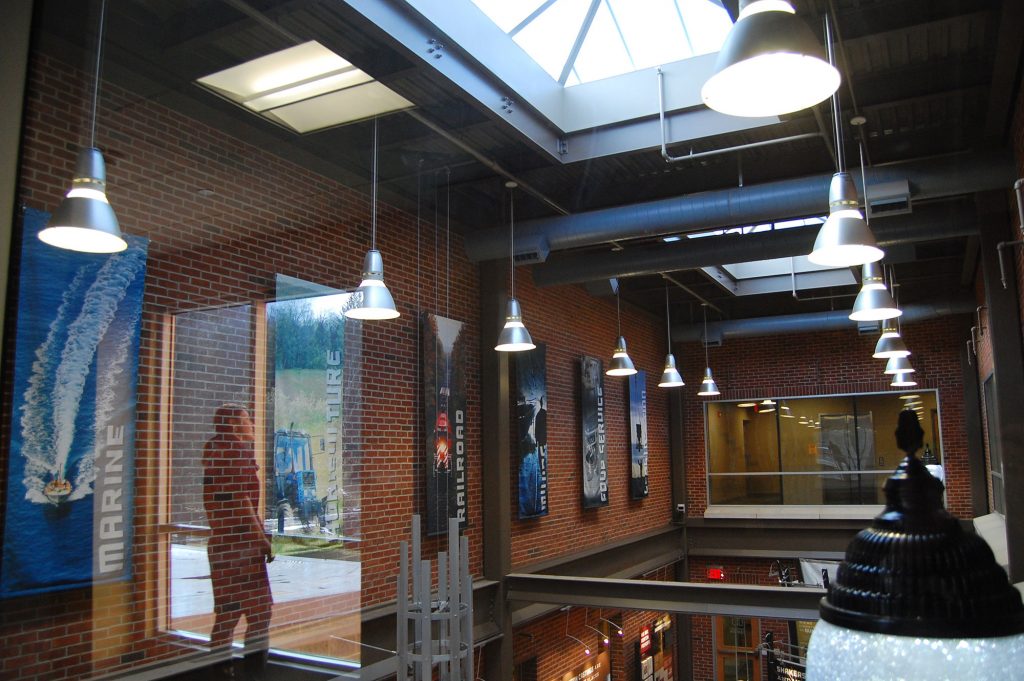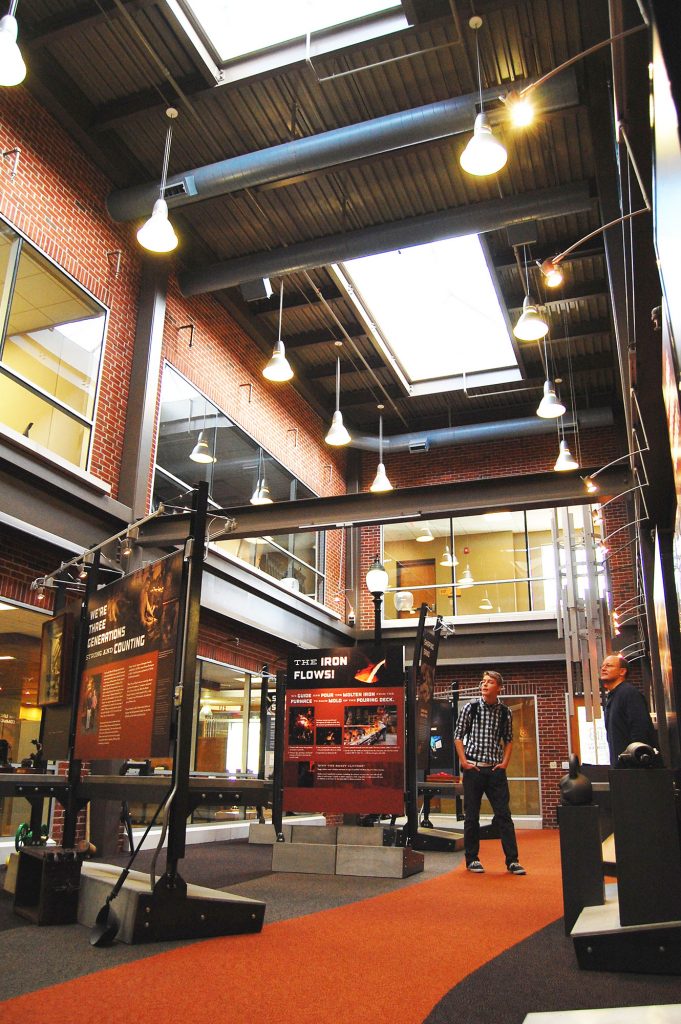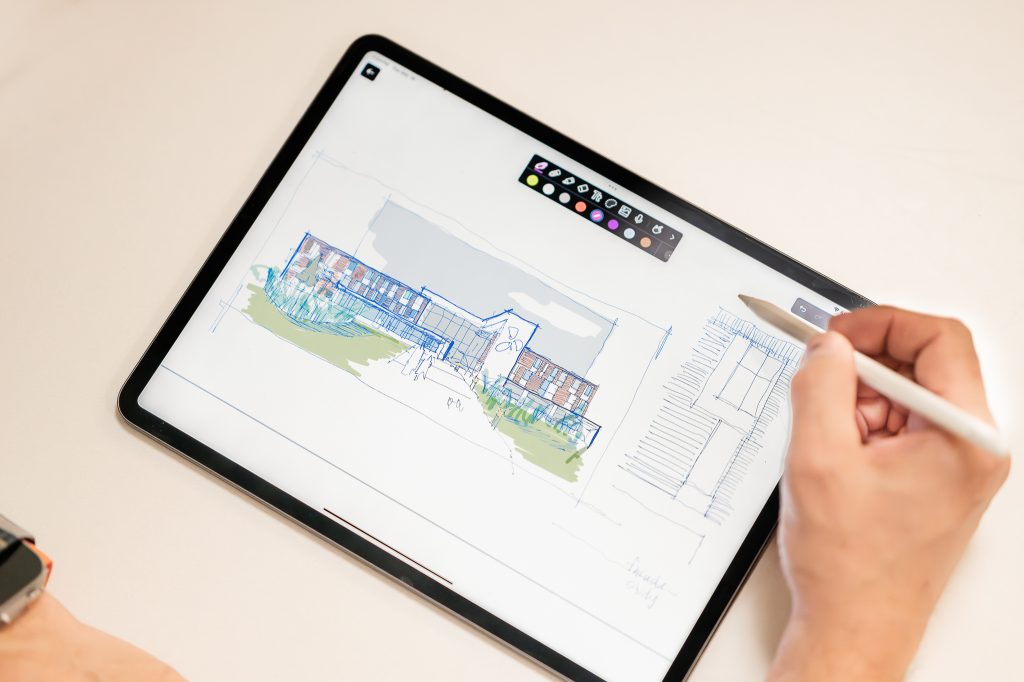Addition & Renovation
Looking Behind, Forging Ahead
Having been in continuous operation since the mid-1800s, Benton Foundry’s facility needed to be modernized. The design supported three major goals: expanding office space, creating new facilities for over 200 employees and providing learning opportunities. To accomplish these goals, we designed renovations to the existing plant but also planned an addition for a new Discovery Center that would provide a unique space where audiences from Boy Scout troops to Fortune 500 companies could learn about the casting process in an immersive tour without the distractions of an actively productive plant. For the first component, offices were reconfigured into an open, flexible plan concept, facilitating easy collaboration between office staff while additional space for conference areas and training spaces was included to allow large groups of plant managers and staff to gather. A new cafeteria with an outdoor terrace was created and a new locker area with changing and shower areas for both men and women were added into the design. Finally, all technology was upgraded to improve communication with clientele located worldwide. The new addition was transformed into the Discovery Center with interactive vignettes that create a realistic tour of the foundry’s history and casting process.



Let's discuss your project
For over 75 years we've been helping our clients' ideas become reality. Whether it's designing a brand new building or renovating an existing space, our team is excited to discuss your next project.
Tell Us More Today
