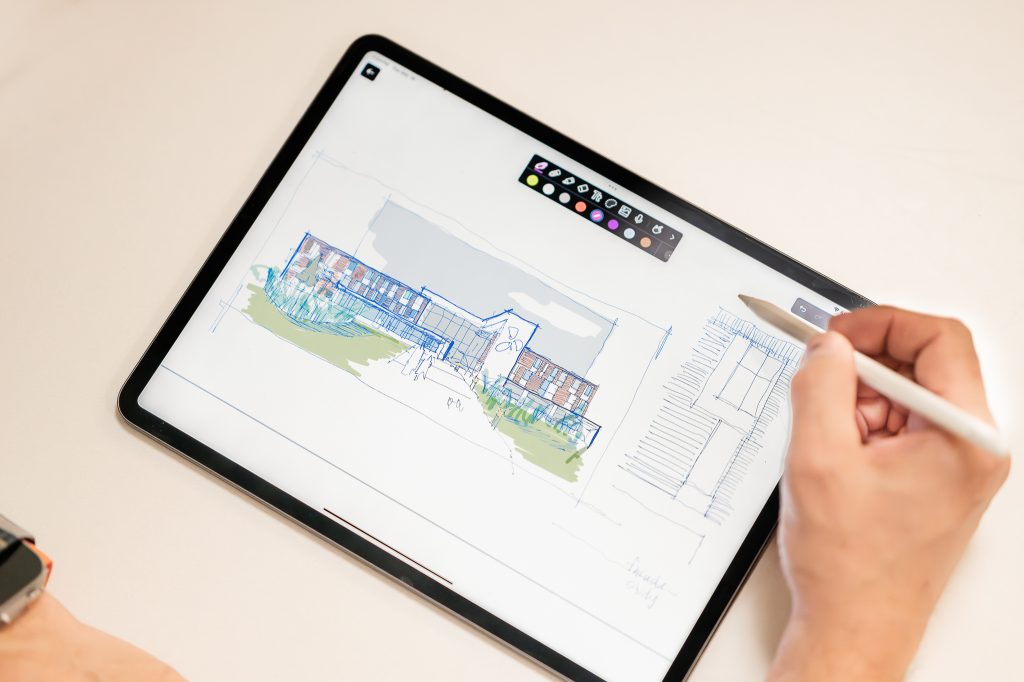502 Fowler Community Center
Preserving History, Creating Community
Built in 1925, the historic bank building at 502 East 4th Street was ready for a facelift. After purchasing the building, the Hispanic Center of the Lehigh Valley partnered with St. Luke’s to fund renovations to convert the mixed used building into a community center for Southside Bethlehem. Working in a design-build team, BDA tackled both interior and exterior renovations to renew the building’s aging conditions. Care was taken to restore the building to its original grandeur with stately arch-top windows replacing the former glass block in-fills. The various building levels, existing infrastructure and historic qualities of the building all significantly influenced the final design. A skip-stop elevator provides accessibility to all floors while the lobby is designed to showcase the original fireplace. A new entrance equipped with an ADA ramp along with a new canopy and signage all enhance the exterior renovations. A SLUHN outpatient clinic resides on the first floor while various other clinics and community programs are housed amongst the other levels. The centerpiece of the building is the community engagement space. With its high ceilings and arched windows, it provides a large open space for community gatherings, classes in healthy eating and cooking, exercise and wellness, and a multi-purpose presentation space for a variety of community partners.
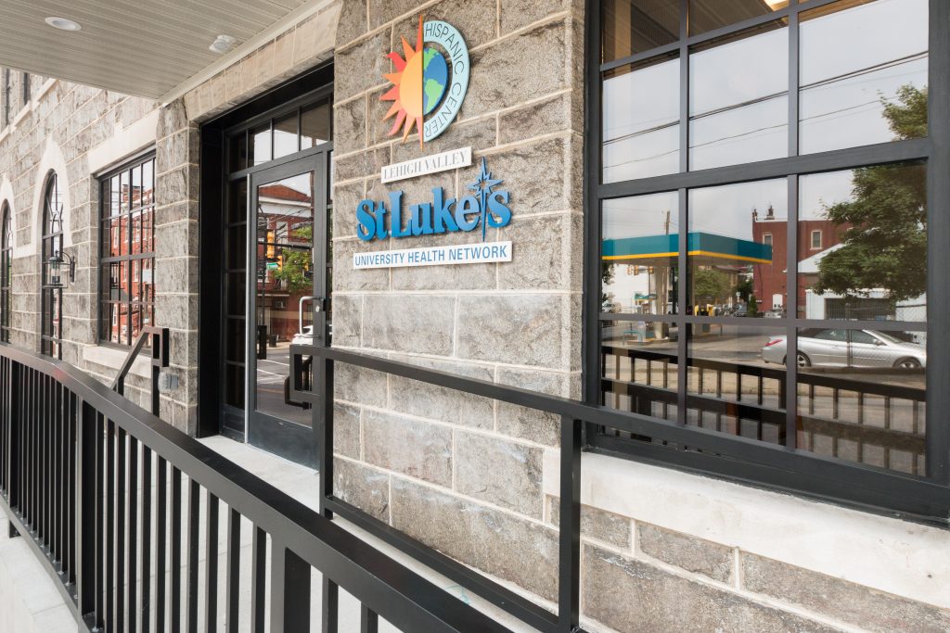
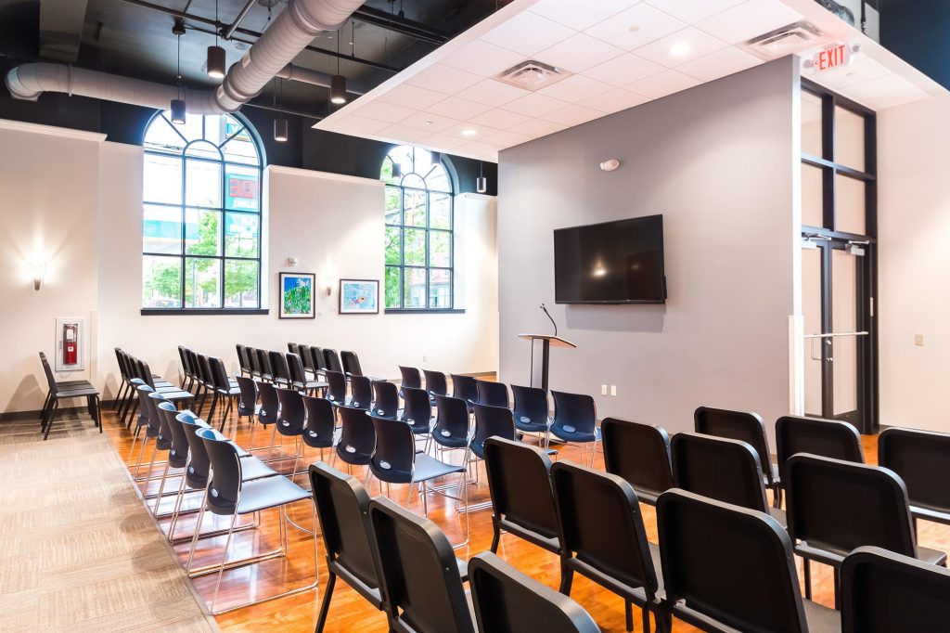
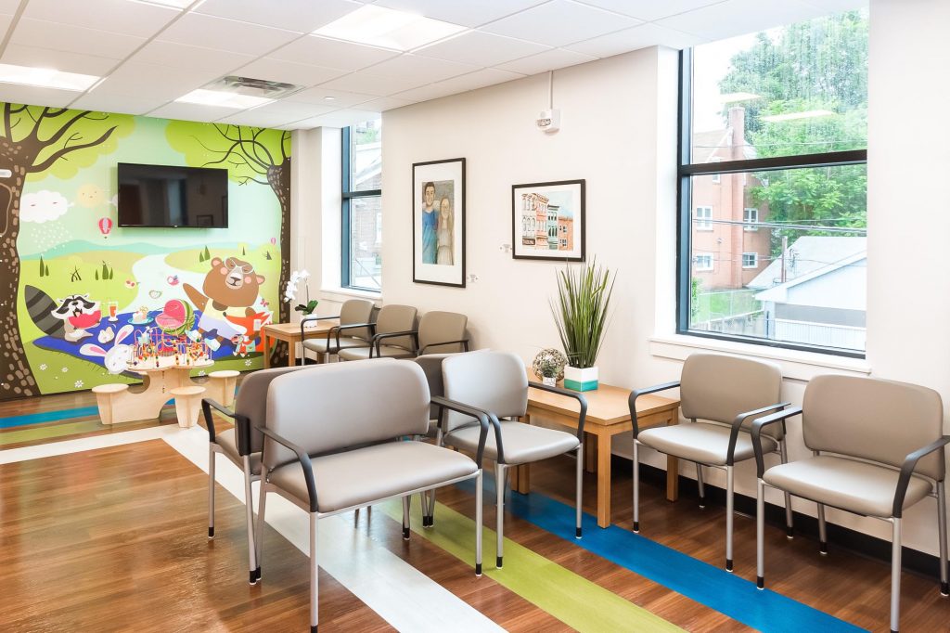
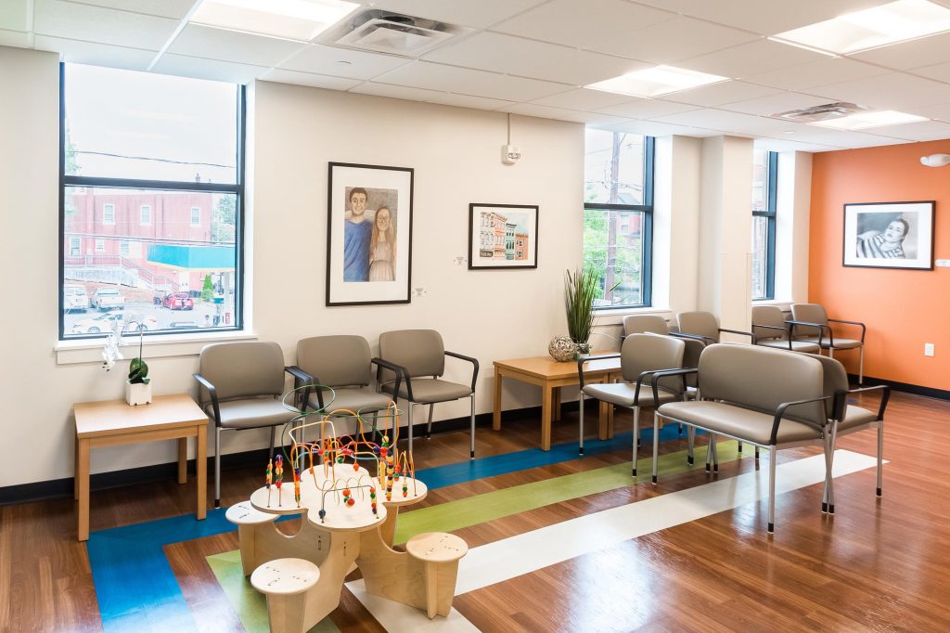
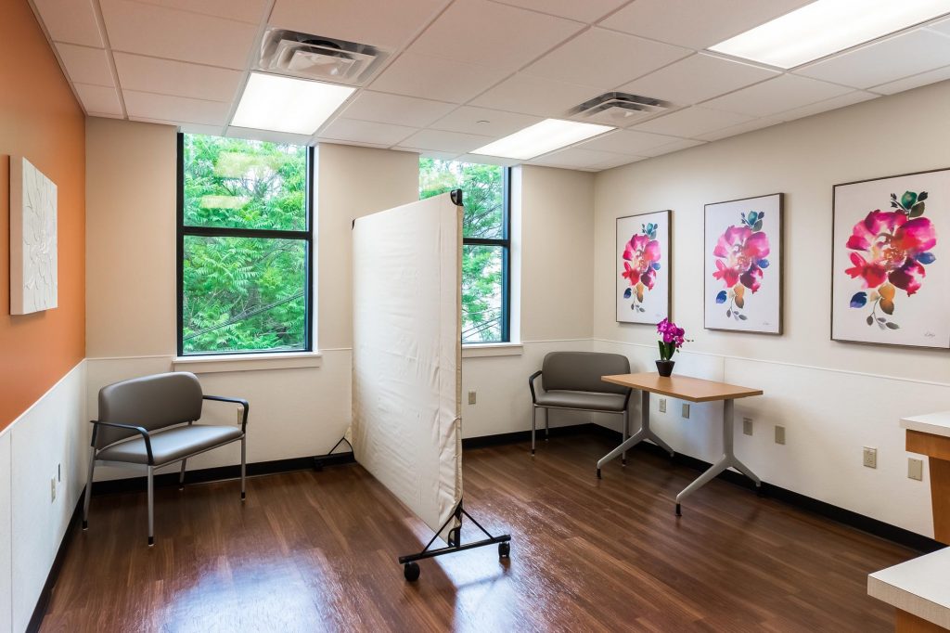
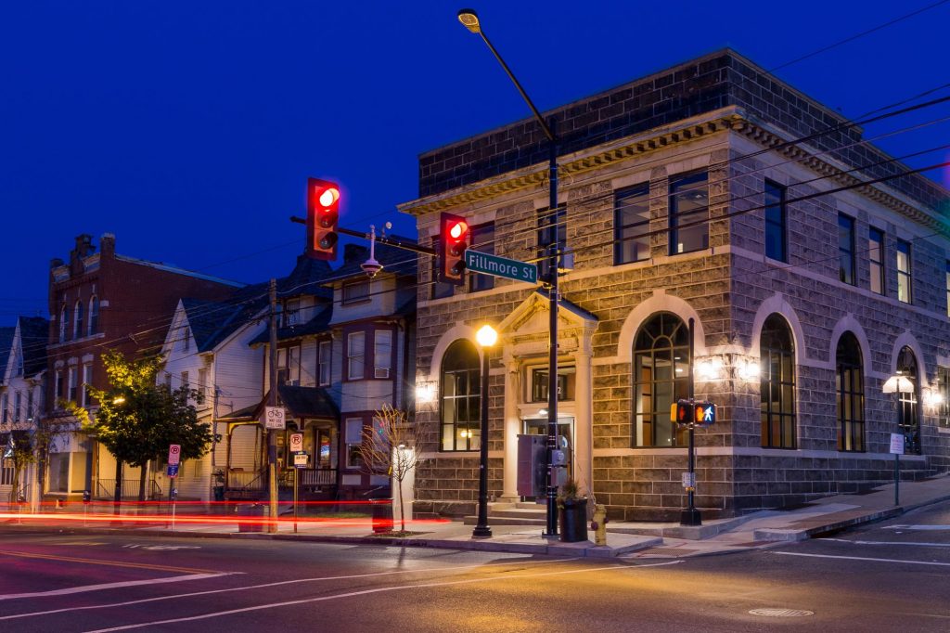
Let's discuss your project
For over 75 years we've been helping our clients' ideas become reality. Whether it's designing a brand new building or renovating an existing space, our team is excited to discuss your next project.
Tell Us More Today